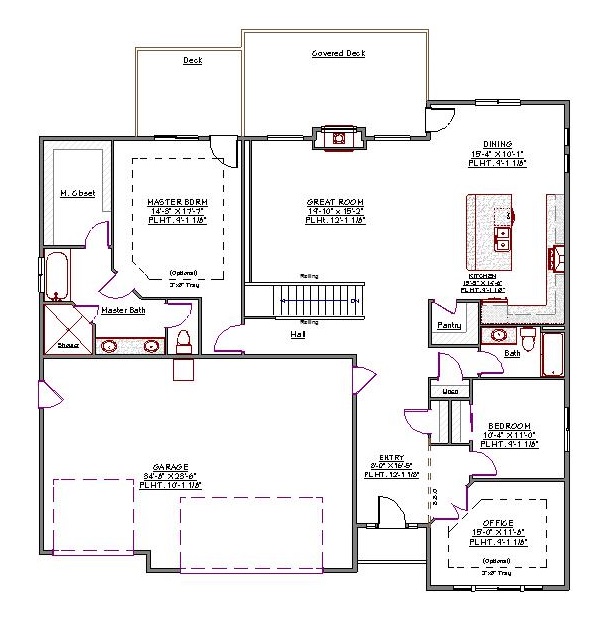1 Story, 3,835 Sq Ft, 5 Bedroom, 4 Bathroom, 3 Car Garage, Traditional Style Home
You are looking at a 3,835 square foot Traditional two story home. This spacious home has room for two whole families. The basement serves as a full three bedroom apartment. There are two three quarter bathrooms, an open kitchen, dining, and living area located on the bottom floor. The basement also includes a shared laundry area. This home is perfect for gaining extra income or providing a space for in-laws, or older children to live in.
The two-bay garage has plenty of space for three vehicles, storage and even a workshop area for those of you that are handy. Entry to the home from the garage and the front door brings you into a hall where a convenient coat closet is located, as well as office space and a small bedroom. There is another bathroom on your way into the large open central living area. The kitchen is divided from the great room by an oversized island, perfect for family time. The dining nook walks out onto a covered deck, great for entertaining in any weather.
The master bathroom includes a water closet, walk-in closet, stand-up shower, and a jetted spa tub for some me time. The master bedroom has raised ceilings; you won't be missing any of the finer things in life in this home.

Drop us a query
Fill in the details below and our Team will get in touch with you.
We do our best to get back within 24 - 48 business hours. Hours Mon-Fri, 9 am - 8:30 pm (EST)
Key Specification
 3,835 Sq Ft
3,835 Sq Ft
For assistance call us at 509-579-0195
Styles
Styles