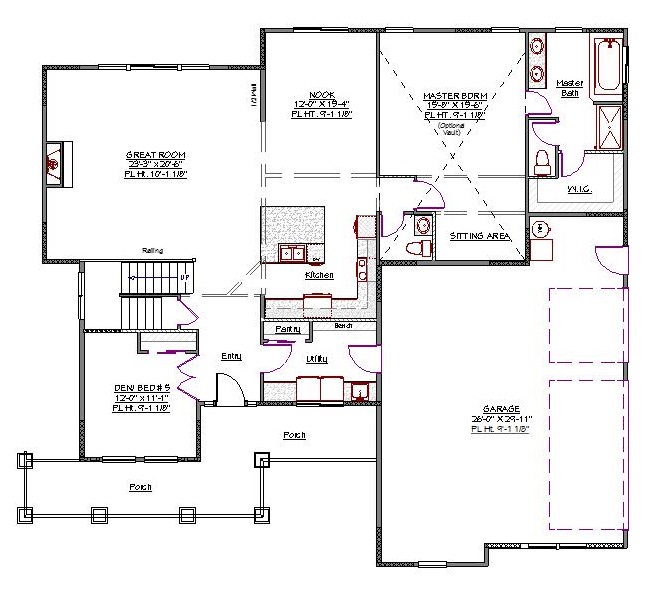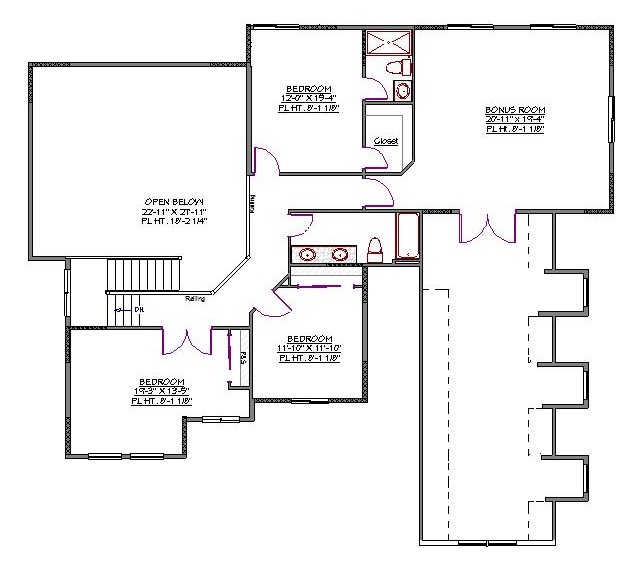2 Story, 3,989 Sq Ft, 5 Bedroom, 4 Bathroom, 3 Car Garage, Farmhouse Style Home
This expansive 2 story 5 bedroom house plan covers an impressive 3989 square feet aimed at providing maximum comfort to you and your loved ones. It derives its elegance from the Craftsman style as well as aspects of the Farm House design. It comes with exquisite interior features such as raised ceilings, split bedrooms, mud room, and fireplace among others.
From the vaulted great room, you can see a breakfast nook and kitchen complete with an island since the house plan embraces the open layout. Designed for secluded master retreat, the master bedroom has a walk-in closet and a master bath with a jetted tub, dual sink, and a water closet. Top it off with its large sitting area which your companion and you will love. This floor also contains a utility room plus a den- which can also serve as a bedroom should you need it.
Upstairs, the bedrooms solve your hosting needs. Steps away, the bonus room gives you extra options for your favorite activities. The availability of space for a guest suite shows how vast this house plan is. A huge 3 bay garage provides security for your vehicles and extra storage. The majestic covered front porch gives the exterior an artistic touch that improves its overall façade. This house plan has all the features your family will need for comfortable living.


Drop us a query
Fill in the details below and our Team will get in touch with you.
We do our best to get back within 24 - 48 business hours. Hours Mon-Fri, 9 am - 8:30 pm (EST)
Key Specification
 3,989 Sq Ft
3,989 Sq Ft
For assistance call us at 509-579-0195
Styles
Styles