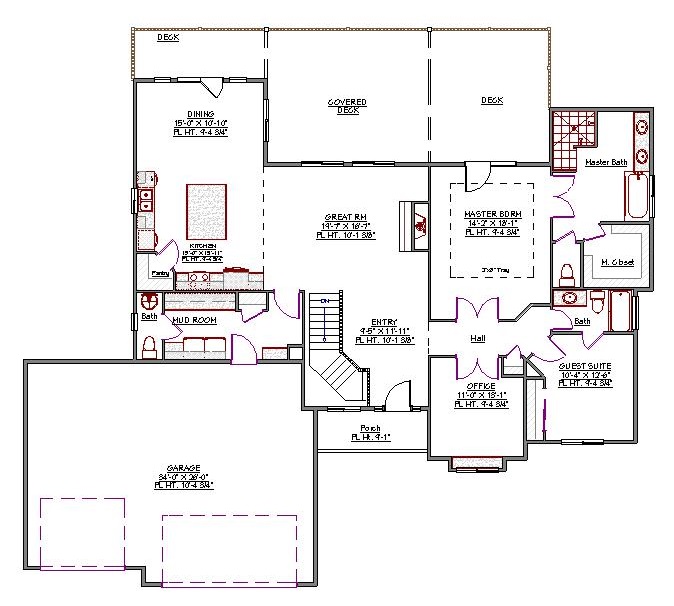1 Story, 4,058 Sq Ft, 4 Bedroom, 4 Bathroom, 3 Car Garage, Traditional Style Home
Beautifully designed on the exterior and interior, this 4058 square feet house plan has an open living concept and plenty of outdoor space. This 1 story Adobe house has the hallmarks of contemporary luxury. With its spacious front porch and large rear decks, possibilities of outdoor entertaining are vast. The basement comes with amenities such as a media room, huge storage space, and a machinery room.
Inside, the kitchen with a walk-in pantry, wall oven, and an island- gives you ample space to prepare your meals as guests relax in the great room that extends to a dining area. Nearby, the master bedroom features a walk-in closet and private bath with a soaking tub, dual sinks, and an enclosed toilet. It opens to a deck. In-laws can be hosted on the main floor guest suite.
At the lower level of the house plan is a large rec room great for adults and kids alike. A playroom off the rec room is a perfect place for your kids and their friends to gather. Two bedrooms share a Jack and Jill bath. Back downstairs, the laundry, mudroom and a 1/2 bath are extra features that elevate your cleanliness. An office on the main floor saves your time by allowing you to work from home. Conveniently located, a 3 bay garage completes this house plan.

Drop us a query
Fill in the details below and our Team will get in touch with you.
We do our best to get back within 24 - 48 business hours. Hours Mon-Fri, 9 am - 8:30 pm (EST)
Key Specification
 4,058 Sq Ft
4,058 Sq Ft
For assistance call us at 509-579-0195
Styles
Styles