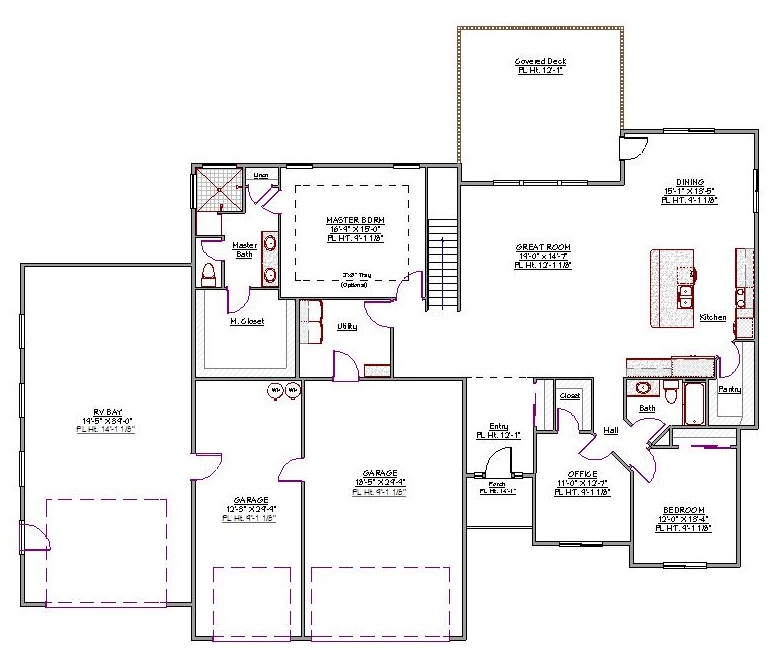1 Story, 4,395 Sq Ft, 5 Bedroom, 4 Bathroom, 3 Car Garage, Traditional Style Home
Accommodate your own growing family as well as an additional tenant or someone you care about in this affordable house plan with mother in law quarters. At more than 4,300 square feet, it has an abundance of space for everyone's comfort. Central to the plan is the common area with a modern kitchen fully equipped with a walk-in pantry, island, and eating bar. It opens up to a dining room that overlooks an expansive covered deck ideal for those tranquil summer afternoons. Adjacent is a vast great room where you can enjoy a nighttime movie or sit around with the family and play a game. The utility room connects the garage with the main quarters.
The master suite in this traditional house plan is also on the main floor. The walk-in shower and dual sinks provide a luxurious experience while the large closet offers plenty of space for all size wardrobes. The mother in law quarters are situated in the basement. These private quarters have a full size bedroom with generous walk-in closet, a bathroom with dual sinks and a walk-in shower, and a spacious kitchen with a dining room. The basement also has 2 additional bedrooms and a recreation area. The garage is divided into separate bays for the convenience and privacy of those that use them.

Drop us a query
Fill in the details below and our Team will get in touch with you.
We do our best to get back within 24 - 48 business hours. Hours Mon-Fri, 9 am - 8:30 pm (EST)
Key Specification
 4,395 Sq Ft
4,395 Sq Ft
For assistance call us at 509-579-0195
Styles
Styles