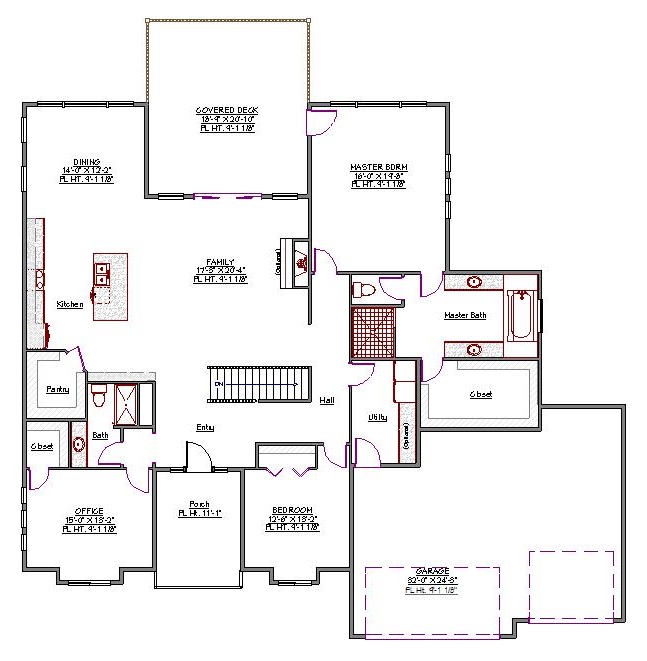1 Story, 4,418 Sq Ft, 4 Bedroom, 4 Bathroom, 3 Car Garage, Traditional Style Home
The cohesive design of this 2-story house plan enhances the comfort and convenience of busy families who want a lot of value for their hard-earned dollars. On the main floor, an open common area with a centrally located family room promotes togetherness on a daily basis. There's an optional fireplace for cold winter spells and a covered deck for warm summer afternoons. Cooking for any size family is a pleasure in the spacious kitchen with its huge walk-in pantry and expansive island. The adjacent nook overlooking the backyard is the ideal spot for serving both casual and formal meals.
The master suite is the highlight of the Adobe house plan. It features a massive walk-in closet fit for royalty and a resort-like bathroom with soaking tub, dual sinks, and walk-in shower. The main floor also has an additional bedroom and office. In the basement of this split bedroom design, a large rec room with space for a pool table will attract all your friends and family over for fun weekends. The wet bar converts the space into an adult lounge when the kids are busy elsewhere. The basement also has 2 additional bedrooms. Back upstairs, the generous utility room offers a clean area for washing and drying. It also connects directly to the 3-bay garage for private entry and exit.

Drop us a query
Fill in the details below and our Team will get in touch with you.
We do our best to get back within 24 - 48 business hours. Hours Mon-Fri, 9 am - 8:30 pm (EST)
Key Specification
 4,418 Sq Ft
4,418 Sq Ft
For assistance call us at 509-579-0195
Styles
Styles