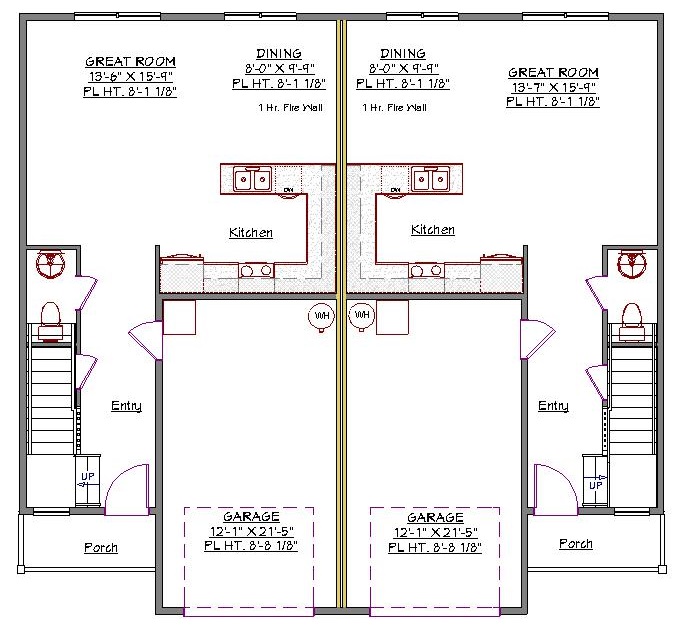2 Story, 1,233 Sq Ft, 2 Bedroom, 2 Bath, 1 Car Garage, Traditional Style Duplex
This stylish two-story duplex has curb appeal and two units designed for optimal privacy. Both Units include 600 square feet for a combined 1,200 square feet on the first level. Unit A is slightly smaller with 610 square feet compared to the 623 square feet of Unit B for a total of 1,233 square feet on the second level. Both Units include a 279-square-foot single-car garage. Having 2,453 square feet of total living area and 558 square feet of total garage space. There is a covered front porch to protect you from the sun and rain while you relax outside.
The great room, dining nook, and open-concept kitchen all flow together to create a spacious area perfect for entertaining and hosting large family dinners. The kitchen features lots of counter space and a peninsula counter overlooking the wide open dining area and great room. The guest half bath is conveniently located adjacent to the entry foyer.
The two bedrooms are located upstairs and share easy access to the full bathroom. The large master bedroom has a walk-in closet. The second bedroom is an ample size for children of any age or makes a great home office.
The utility/laundry room is also upstairs just a few steps away from each of the bedrooms. It includes a deep laundry sink for pre-soaking or hand-washing laundry items. There is also an open loft area that can accommodate some bookshelves and be a nice reading area.
This two-bedroom, one-and-a-half-bath house plan is great for single buyers or couples with young children.

Drop us a query
Fill in the details below and our Team will get in touch with you.
We do our best to get back within 24 - 48 business hours. Hours Mon-Fri, 9 am - 8:30 pm (EST)
Key Specification
 1,233 Sq Ft
1,233 Sq Ft
For assistance call us at 509-579-0195
Styles
Styles