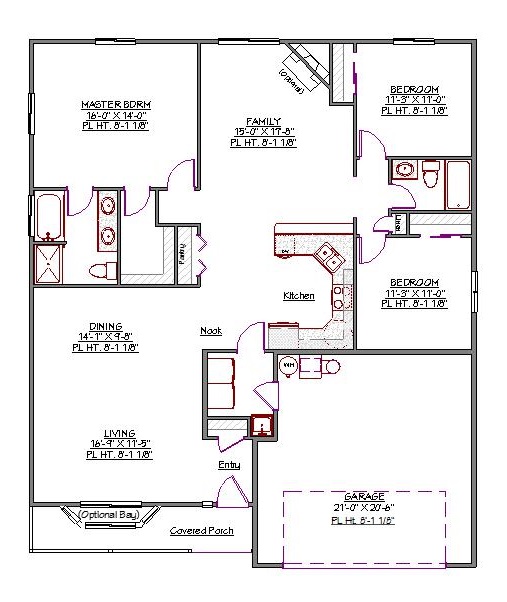1 Story, 1,734 Sq Ft, 3 Bedroom, 2 Bathroom, 2 Car Garage, Ranch Style Home
Inspired by the ranch-style architecture and greatly rooted in timeless details of the traditional design, this house plan has a warm and familiar feel. This classic one-story house plan combines simple exterior with an easy-going open, contemporary interior features.
The covered front porch is ideal for peaceful evenings. Inside, the central area of this house plan can be found in the open layout of the great room, a casual dining area and an extensive kitchen. The family room really stands out, such that it is designed to host guests comfortably. A fireplace adds to its elegance and creates an attractive focal point. Your family chef will appreciate the peninsula kitchen with an eating bar. Then invite you to enjoy breakfast in the nook.
For a perfect private time to unwind after a long day, this home features split bedrooms. Designed with luxury in mind, the spacious master bedroom has special bathroom treatment that includes dual sinks and a soaking tub. A generous walk-in closet provides ample storage space for you and your companion. Two additional bedrooms with a shared bath make this house plan perfect for your growing family and hosting your in-laws. A home is incomplete without an ample laundry space like this one. A 2 bay garage completes this house plan.

Drop us a query
Fill in the details below and our Team will get in touch with you.
We do our best to get back within 24 - 48 business hours. Hours Mon-Fri, 9 am - 8:30 pm (EST)
Key Specification
 1,734 Sq Ft
1,734 Sq Ft
For assistance call us at 509-579-0195
Styles
Styles