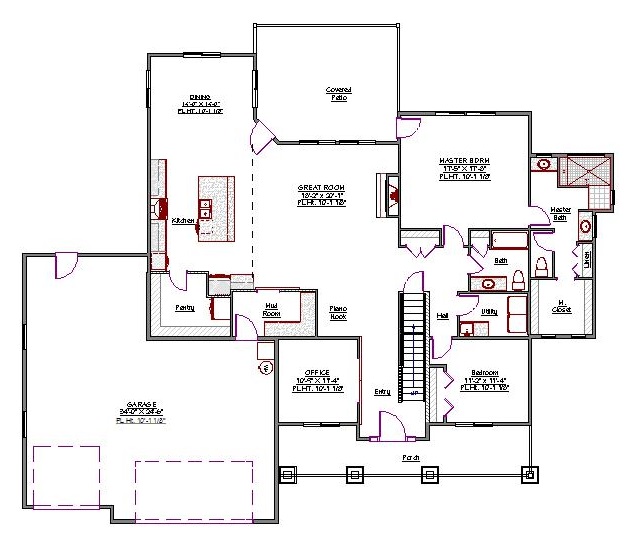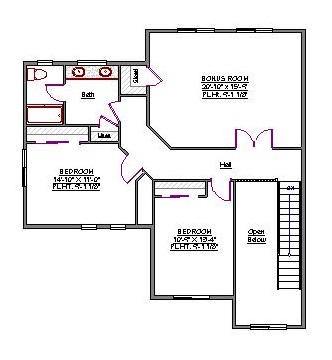2 Story, 3,400 Sq Ft, 4 Bedroom, 3 Bathroom, 3 Car Garage, Craftsman Style Home
Enjoy a modern and luxurious lifestyle in this affordable, Traditional style house plan with 3,400 square feet of space. It features 4 bedrooms, 3 baths, and lots of extra flex space for any unique needs you have. The main floor includes the open and fluid common area with kitchen, dining area, and great room. Whether you're preparing a quick breakfast or an elegant dinner, the kitchen offers all the space you need, including an island with its own eating bar and a walk-in pantry for storing large quantity of spices and dried goods. The adjacent dining area overlooks the back yard, making it an ideal spot to enjoy a meal. In the great room, you and the family can gather around the fireplace to warm up during a cold evening.
One of the most attractive parts of this Craftsman style house plan is the master suite. It features a bedroom with nearly 300 square feet of space and a bath with dual sinks, walk-in shower, enclosed toilet, and a spacious walk-in closet. The main floor also includes an additional bedroom and an optional office. Upstairs in this 2 story house plan, there are two more bedrooms that share a bath with dual sinks and an enclosed toilet. The bonus room offers the ideal spot for games, toys, exercise equipment, or any other flex purpose.


Drop us a query
Fill in the details below and our Team will get in touch with you.
We do our best to get back within 24 - 48 business hours. Hours Mon-Fri, 9 am - 8:30 pm (EST)
Key Specification
 3,400 Sq Ft
3,400 Sq Ft
For assistance call us at 509-579-0195
Styles
Styles