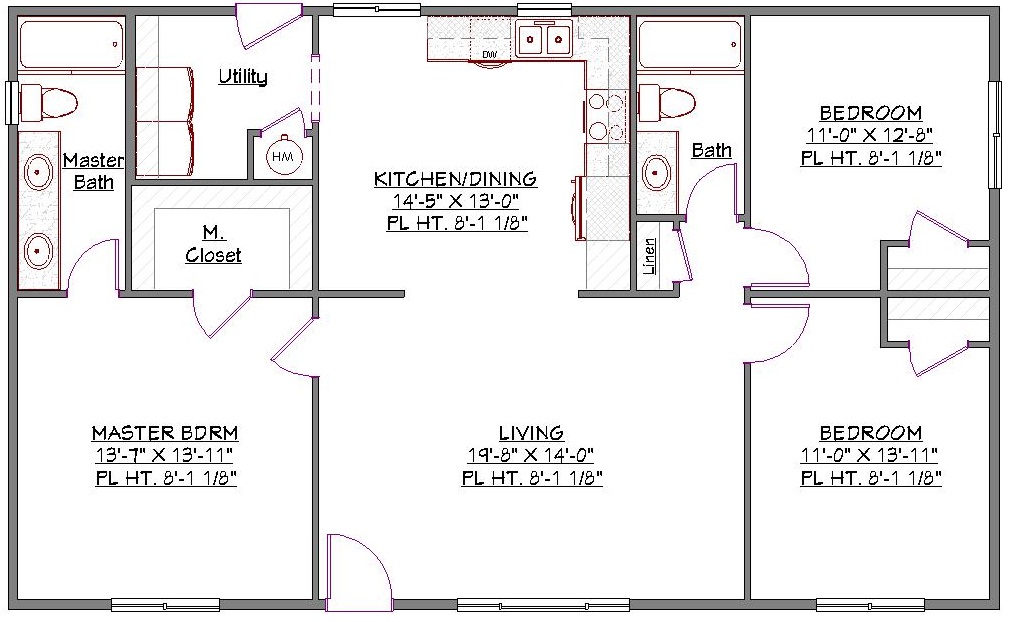1 Story, 1,288 Sq Ft, 3 Bedroom, 2 Bathroom, Ranch Style Home
A smaller house plan that brims with charm and comfort for any size family, this 1288 square foot traditional ranch features a split 3-bedroom 2-bathroom layout and includes a lot of smartly-designed details that give it big appeal.
The home’s exterior maintains classic traditional ranch features such as long proportions and a low pitch roof, but also includes modern upgrades like generous-sized windows that let in abundant natural light.
The interior has a clean, modern look with plenty of storage and a good-sized laundry room. The house plan’s communal spaces are centrally located. The living, kitchen and dining areas are perfectly designed for small family gatherings or larger get-togethers.
The kitchen features clean lines, plenty of prep counter space and dual sinks. Two sets of windows offer expansive backyard views.
There’s a large walk-in closet in the master suite and the master bath features dual sinks and a jetted soaking tub. The two secondary bedrooms also have good-sized closets and share a common hall bath with tub/shower combo. There is a linen closet located in the hallway.
With its no-step entry and tasteful curb appeal, this charming and comfortable ranch house offers growing families an open floor plan that maximizes space and efficiency and is simple to maintain. Depending on lot size, an attached or detached garage can easily be added.

Drop us a query
Fill in the details below and our Team will get in touch with you.
We do our best to get back within 24 - 48 business hours. Hours Mon-Fri, 9 am - 8:30 pm (EST)
Key Specification
 1,288 Sq Ft
1,288 Sq Ft
For assistance call us at 509-579-0195
Styles
Styles