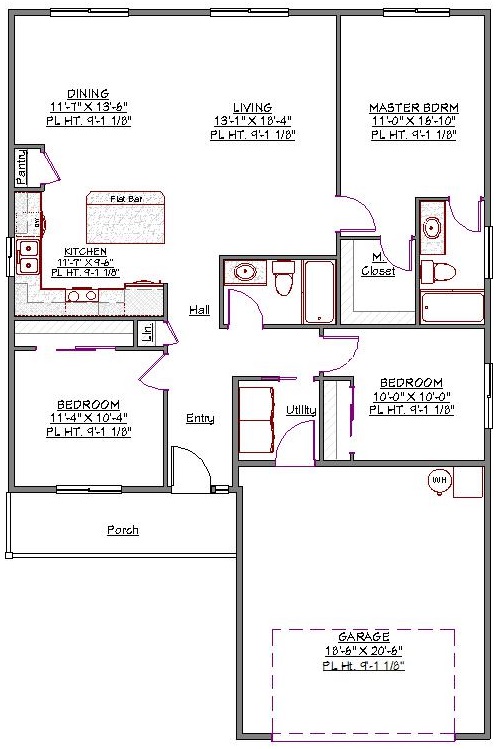1 Story, 1,330 Sq Ft, 3 Bedroom, 2 Bathroom, 2 Car Garage, Ranch Style Home
With 1330 square feet of living space, this attractive one-story 3-bedroom, 2-bath traditional ranch house plan creates a warm and inviting place for you and your family to call home. The split bedroom design ensures plenty of privacy for the master suite and an open floor plan makes for easy family living and entertaining.
By putting every square foot to work, the classic-style home packs a lot of living and storage into a compact design that’s ideal for small or narrow lots. The plan works equally well for those who are downsizing, young families, or as a second home.
The great room includes living and dining areas as well as an open L-shaped kitchen with large center island with flat bar for extra seating. A pantry holds everything you need for preparing home-cooked family meals or party fare. Two sets of windows in the living and dining areas let in abundant natural light.
The master suite includes a full bath and large walk-in closet. The two secondary bedrooms have nice-sized closets and share a common hall full bath and linen closet. The centrally located laundry room has access from both the garage and interior hallway.
Beautifully designed for families who appreciate a traditional look with modern amenities, this house plan also features a no-step entry, covered front porch and rear patio and a 1-bay garage.

Drop us a query
Fill in the details below and our Team will get in touch with you.
We do our best to get back within 24 - 48 business hours. Hours Mon-Fri, 9 am - 8:30 pm (EST)
Key Specification
 1,330 Sq Ft
1,330 Sq Ft
For assistance call us at 509-579-0195
Styles
Styles