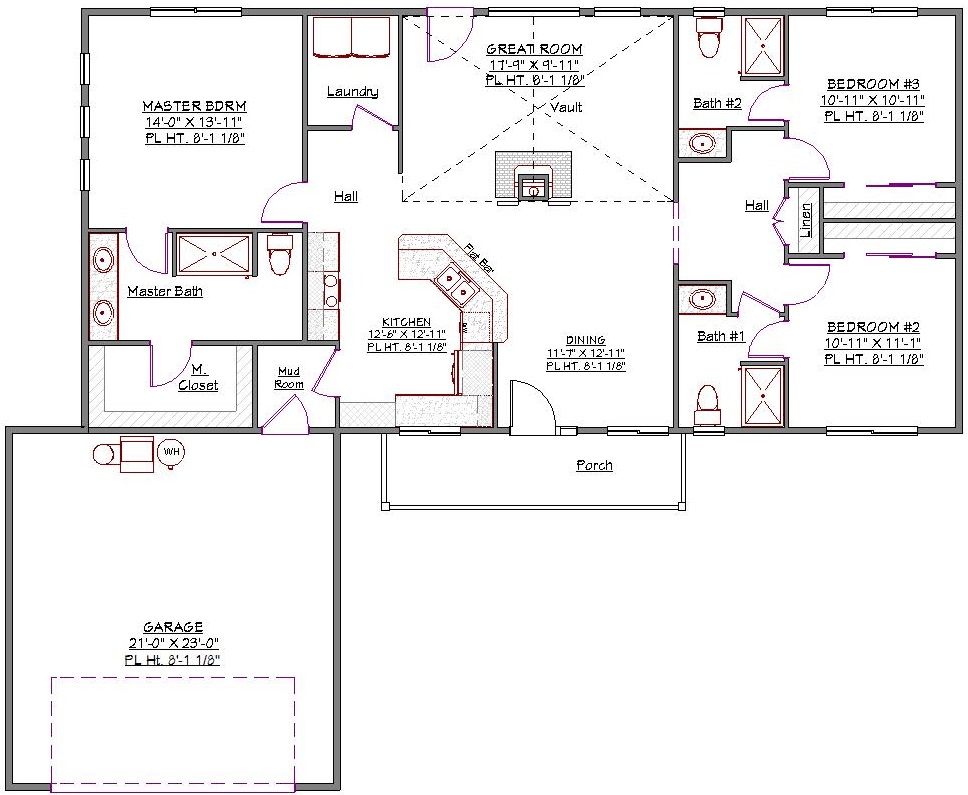1 Story, 1,624 Sq Ft, 3 Bedroom, 3 Bathroom, 2 Car Garage, Ranch Style Home
Start growing your family in this cozy ranch-style house plan. It also incorporates traditional design elements, giving it an overall look that is rustic, yet classic. The covered front porch welcomes you into the home's great room. This encompasses the living room, dining room and kitchen in an open floor plan that is great for entertaining.
If you enjoy cooking, you're going to love the kitchen in this house plan. Designed with entertaining in mind, it includes plenty of counter space, both along the sides of the room and on the peninsula counter. The peninsula also includes an eating bar so you can chat with your guests while you cook. Built-in pantry shelving provides all the storage you need for seasonings, dry goods and cooking equipment.
In the great room, you'll find a cozy fireplace right in the middle of the space to keep everything warm and welcoming. Vaulted ceilings give the room a more elegant feel and make the space seem even more expansive. A door at the back of the room leads out into the backyard, making it easy for you to enjoy the outdoors.
This house plan follows a split bedroom design for maximum privacy. The master suite has a private bathroom and a spacious walk-in closet. The two bedrooms on the opposite side of the house each have their own bathroom.

Drop us a query
Fill in the details below and our Team will get in touch with you.
We do our best to get back within 24 - 48 business hours. Hours Mon-Fri, 9 am - 8:30 pm (EST)
Key Specification
 1,624 Sq Ft
1,624 Sq Ft
For assistance call us at 509-579-0195
Styles
Styles