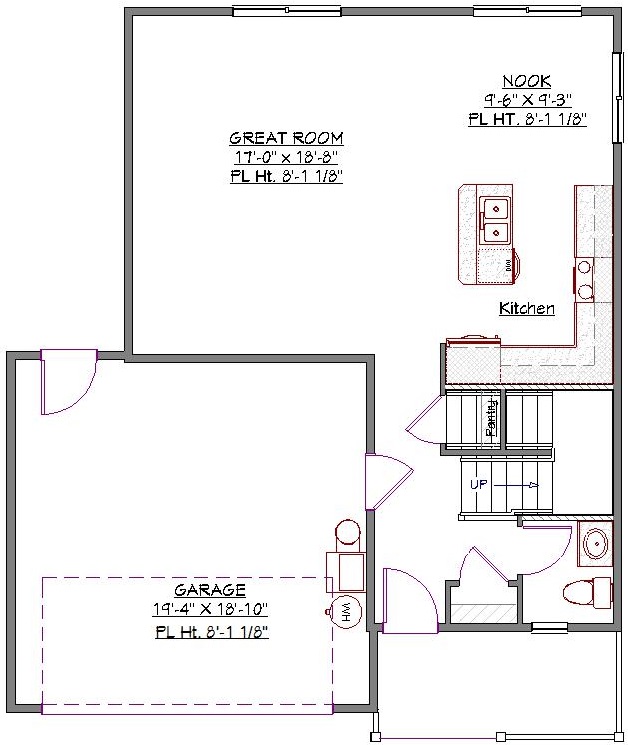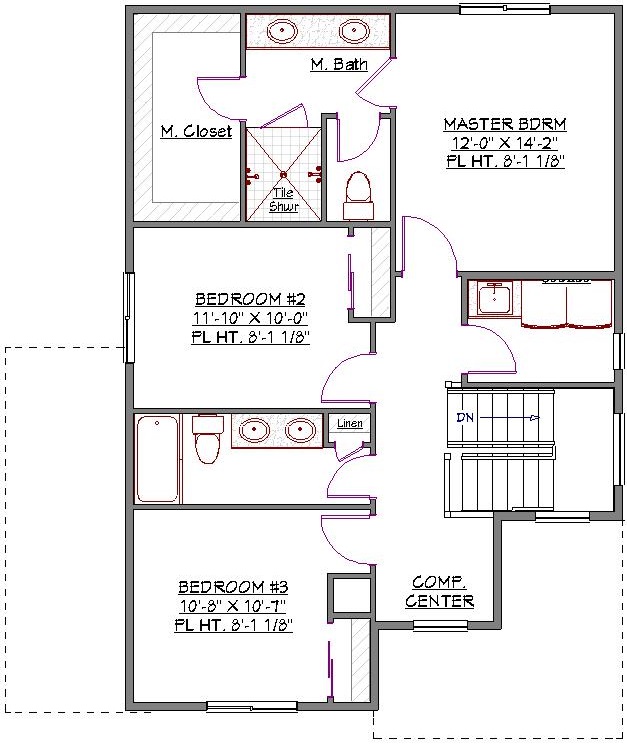1 Story, 1,648 Sq Ft, 3 Bedroom, 3 Bathroom, 2 Car Garage, Traditional Style Home
This traditional two-story house plan is compact, yet luxurious. On the main level, you'll find a great room, incorporating the kitchen, a dining area and a spacious living room. This type of open layout is great for entertaining, so you'll love inviting your friends over for dinner. The kitchen includes a center island with a raised eating bar, letting you chat with your guests while you prepare the evening's meal. A pantry closet under the stairs provides plenty of storage space for seasonings, dry goods and cooking equipment.
Upstairs, you'll find all three bedrooms. The master suite has its own bathroom, and the other two bedrooms share a bathroom, both with dual sinks. The master bathroom also boasts a walk-in shower with two shower heads, making getting ready in the morning a breeze. There is also an expansive walk-in closet in the master.
The laundry room is upstairs as well, so doing laundry is as convenient as can be. The second floor of this house plan also includes a small loft that you can use as a home office or hobby area. A two-car garage completes this house plan and includes entry to the house, as well as an exit to the rear of the property. A covered front porch provides access to the house from the front while also protecting guests from the rain.


Drop us a query
Fill in the details below and our Team will get in touch with you.
We do our best to get back within 24 - 48 business hours. Hours Mon-Fri, 9 am - 8:30 pm (EST)
Key Specification
 1,648 Sq Ft
1,648 Sq Ft
For assistance call us at 509-579-0195
Styles
Styles