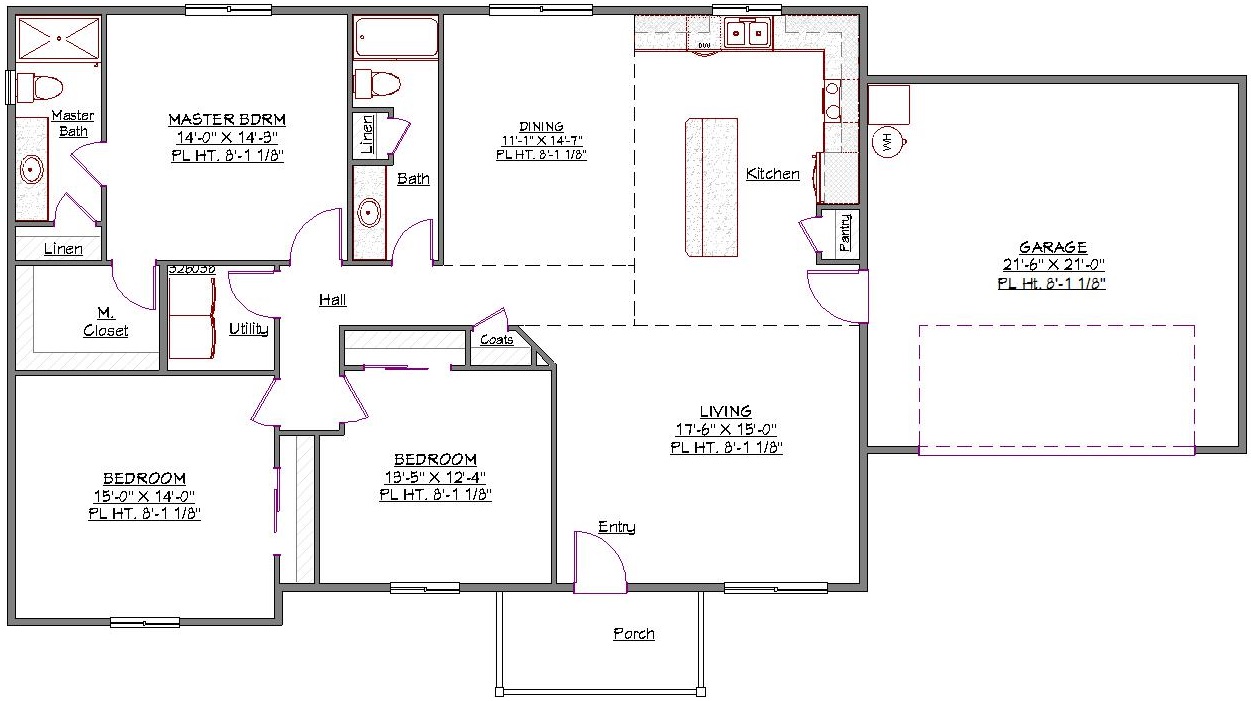1 Story, 1,732 Sq Ft, 3 Bedroom, 2 Bathroom, 2 Car Garage, Ranch Style Home
This traditional ranch house plan features an open concept in the main living area, making the entire space feel even larger than it already is. From the covered front porch, you'll enter the house through the living room, which is open to the kitchen and dining area.
The kitchen incorporates tons of counter space, as well as a generously proportioned center island, making it easy to prepare delicious meals for your family and guests. The island has a raised eating bar for casual dining or entertaining. You'll also find a pantry closet, perfect for storing dry goods and other kitchen essentials. The dining room is spacious, giving you plenty of space for a large dining table.
There are three bedrooms in this home, and the master bedroom comes with an expansive walk-in closet, making it easy to store all of your clothes, shoes and accessories. It also has a private bathroom. An additional bathroom serves the other two bedrooms and the rest of the house. Each bathroom has its own linen closet for easy access to your towels when you need them most.
The laundry room is centrally located between the three bedrooms, allowing you to wash, fold and put away your clothes and linens with ease. This house plan also includes a two-car garage, which enters the house between the kitchen and living room.

Drop us a query
Fill in the details below and our Team will get in touch with you.
We do our best to get back within 24 - 48 business hours. Hours Mon-Fri, 9 am - 8:30 pm (EST)
Key Specification
 1,732 Sq Ft
1,732 Sq Ft
For assistance call us at 509-579-0195
Styles
Styles