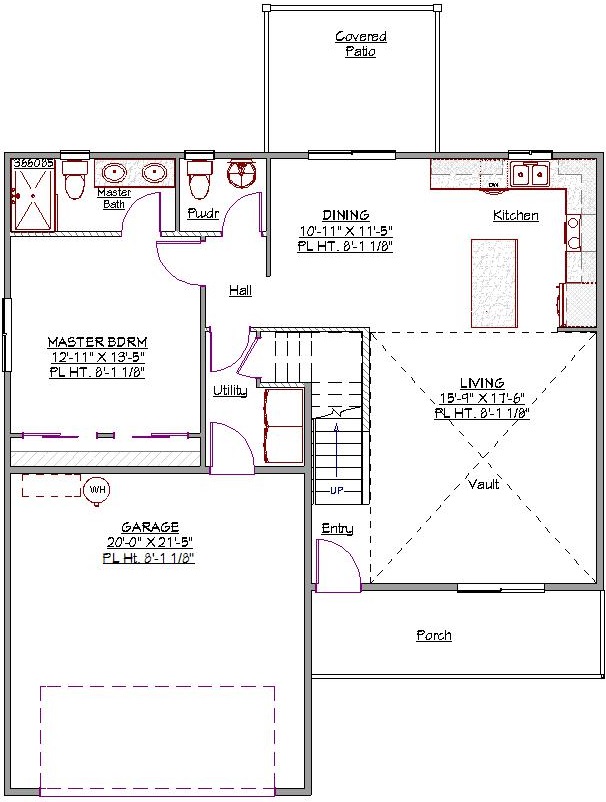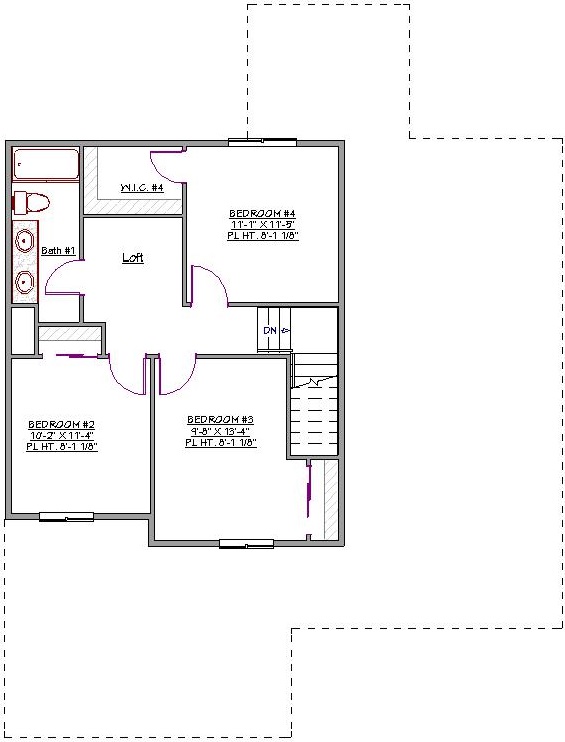2 Story, 1,742 Sq Ft, 4 Bedroom, 3 Bathroom, 2 Car Garage, Traditional Style Home
This traditional two-story home plan is perfect for the budget-conscious home buyer who is looking for comfort and functionality.
A broad front porch is a great place for sitting and enjoying the outdoors. Additional outdoor space can be found with the covered patio at the back of the home. The living room has a vaulted ceiling giving the room a more spacious feel. The open floor plan flows right into the kitchen and dining area. The kitchen features an island for additional preparation space and storage. A powder room and laundry room are both conveniently located on the first level. The laundry room provides direct access to the garage from the home's interior, effectively doing double duty as a mud room.
This house plan also features a split bedroom design, giving occupants greater privacy. The master bedroom is located on the main level and includes a three-piece bath with double vanity.
The remaining three bedrooms can be found on the second level with a three-piece bath that also has a double vanity. Each bedroom has a large closet with ample space for clothing and storage. A single-car garage easily fits the family vehicle as well as plenty of storage.


Drop us a query
Fill in the details below and our Team will get in touch with you.
We do our best to get back within 24 - 48 business hours. Hours Mon-Fri, 9 am - 8:30 pm (EST)
Key Specification
 1,742 Sq Ft
1,742 Sq Ft
For assistance call us at 509-579-0195
Styles
Styles