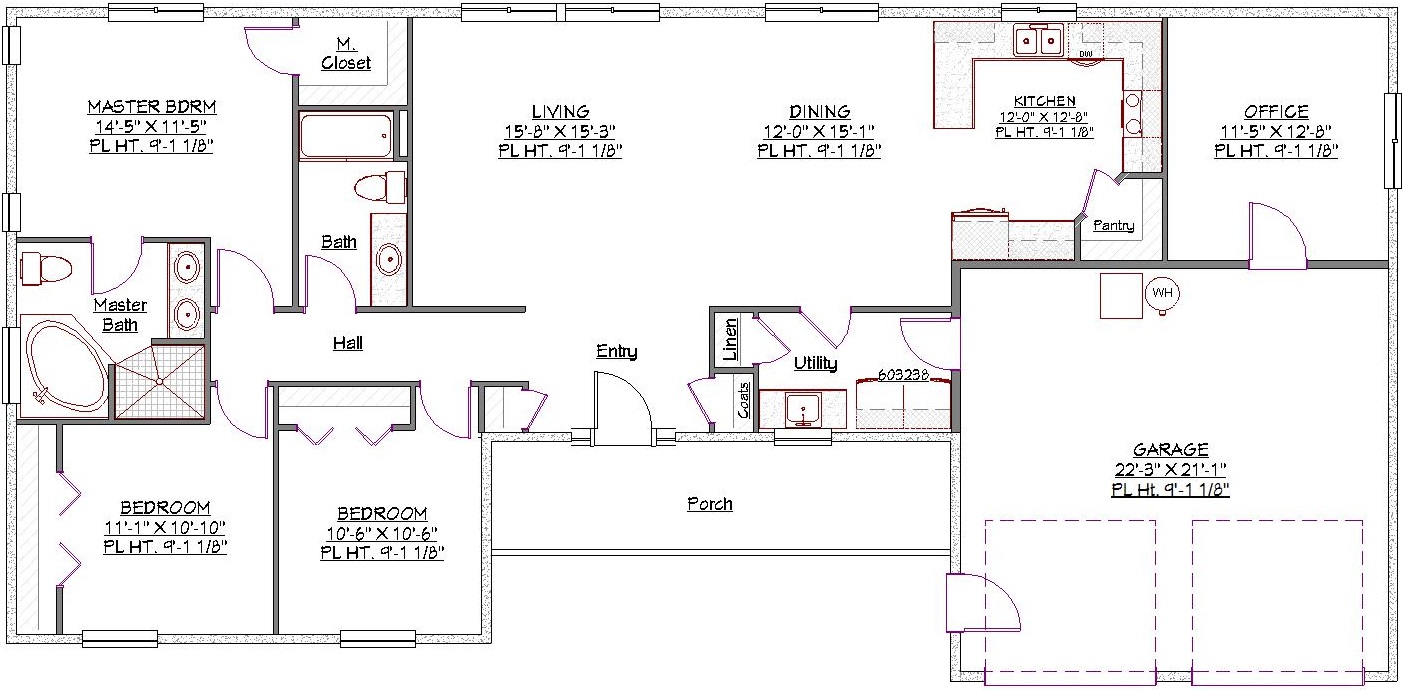1 Story, 1,782 Sq Ft, 3 Bedroom, 2 Bathroom, 2 Car Garage, Ranch Style Home
This house plan offers all the functionality and efficiency of a traditional home while, true to its ranch design, conveniently keeping everything on one level. A broad front porch welcomes you in and leads directly to the great room where family life is centered. The open kitchen is separated from the great room by a peninsula and also has a pantry. The peninsula includes a breakfast bar for informal dining.
A large utility room provides plenty of space for a washer and dryer and acts as a mudroom between the garage and the home.
The master suite includes a walk-in closet and generous four-piece master bath with double vanity and jetted tub for soaking. A three-piece bath in the hall serves the home's other two bedrooms. Each bedroom comes complete with its own closet. A bonus space, which can be used as a home office, is accessible through the garage. The two-car garage provides shelter for the family vehicles as well as plenty of space for storage. The garage can be accessed from an exterior entrance as well as through the house.
This traditional ranch house plan has everything homeowners need for comfortable modern living.

Drop us a query
Fill in the details below and our Team will get in touch with you.
We do our best to get back within 24 - 48 business hours. Hours Mon-Fri, 9 am - 8:30 pm (EST)
Key Specification
 1,782 Sq Ft
1,782 Sq Ft
For assistance call us at 509-579-0195
Styles
Styles