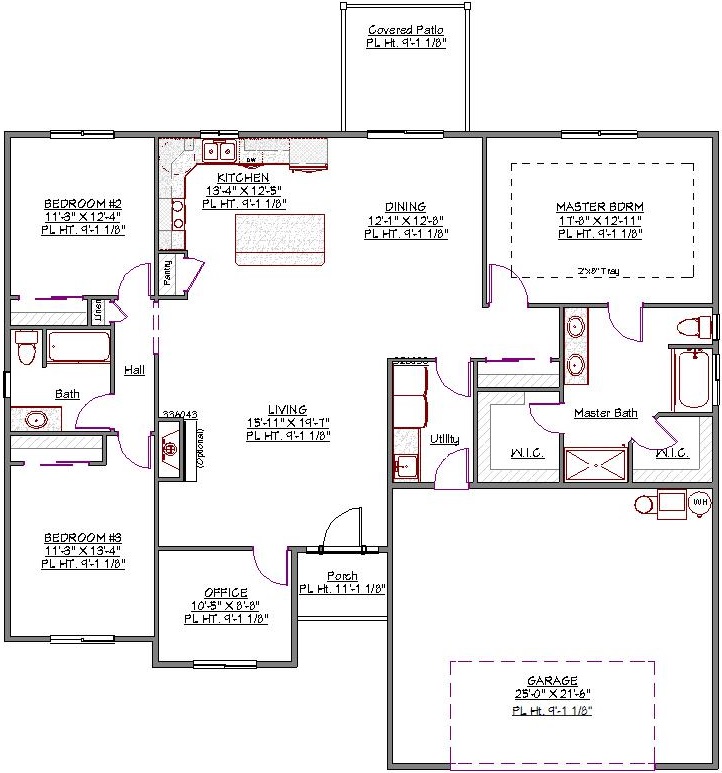1 Story, 1,904 Sq Ft, 3 Bedroom, 2 Bathroom, 2 Car Garage, Ranch Style Home
Imagine an elegant one level forever home with just the right blend of the traditional with the contemporary. Think a staggered, multi-angled roofline facing curbside. Think elegantly incorporated eaves and alcoves. Think a two car garage with rear entry, and large front windows flanking a transom flanked doorway. Now look at this beautifully crafted ranch house plan.
This could be the one you've been scouring the internet for.
Just on the other side of the main entry, right off of the covered front porch, you will encounter the capacious living area, with an open floor plan that encompasses the efficiently designed kitchen (with a palatial island) and formal dining area. To your immediate left is a cozy home office that makes working from home as productive as it is comfortable.
The left side of this split bedroom ranch house plan is where you will find two of the three bedrooms, each sporting plenty of closet space and sharing a Jack and Jill bathroom. Opposite these, back through the living room, the kitchen, and the dining room; past the large utility room that leads to the garage, beyond the coat closet, you will come to the master suite. Here you will find tray ceilings, dual sinks, a walk-in shower, a tub, and two spacious walk-in closets.
Now imagine your family living in this home.

Drop us a query
Fill in the details below and our Team will get in touch with you.
We do our best to get back within 24 - 48 business hours. Hours Mon-Fri, 9 am - 8:30 pm (EST)
Key Specification
 1,904 Sq Ft
1,904 Sq Ft
For assistance call us at 509-579-0195
Styles
Styles