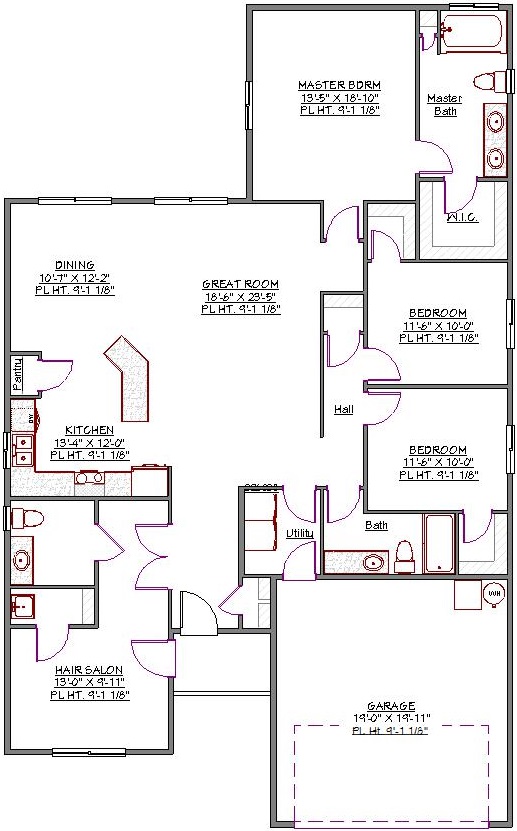1 Story, 1,914 Sq Ft, 3 Bedroom, 3 Bathroom, 2 Car Garage, Ranch Style Home
Boldly step away from the horde of unnecessarily complex house plans permeating the web, and revel in the clean accessibility of the straightforward ranch home. With its easy, smooth lines and conscientious design, this traditional ranch house plan harkens back to the effortless days of youth, without sacrificing any of the amenities expected in a modern home.
From its large, attached two car garage that affords access to the main home, to the large utility room that is perfect spot for a mud bench, to the open floor plan that envelopes the palatial great room, formal dining, and hyper efficient kitchen with a gargantuan island, this elegant design is something straight out of an HGTV show. These airy spaces are perfect for hosting large family gatherings, or neighborhood dinners.
Another unique feature is the inclusion of a hair salon that can be accessed directly from the outside, and easily isolated from the main part of the home for those who like to keep their professional and personal life separate.
While all three bedrooms are generously proportioned and include walk in closets It is the Master Suite that truly shines with its personal bathroom that includes dual sinks and a jetted tub.
This 1914 square foot, traditional ranch design is proof that you should never judge a house plan by its cover page.

Drop us a query
Fill in the details below and our Team will get in touch with you.
We do our best to get back within 24 - 48 business hours. Hours Mon-Fri, 9 am - 8:30 pm (EST)
Key Specification
 1,914 Sq Ft
1,914 Sq Ft
For assistance call us at 509-579-0195
Styles
Styles