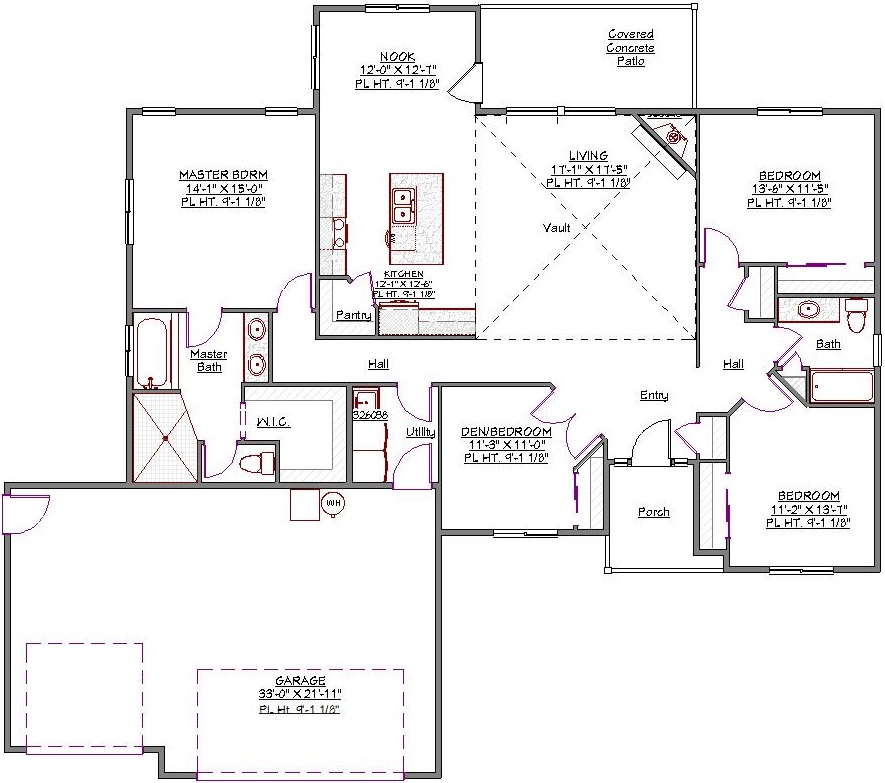1 Story, 1,958 Sq Ft, 4 Bedroom, 2 Bathroom, 3 Car Garage, Ranch Style Home
You are looking at a 1,958 square foot Ranch home plan. This is a split bedroom design offering affordable comfort and tons of space for your growing family. The covered front porch is set up so that there is a small area protected from site. This ensures that deliveries stay on your porch and out of the hands of onlookers. The entryway contains a closet and a small area to change footwear and store rain gear. Two bedrooms share a full bathroom, and there is a den or bonus bedroom next to the entry. The den is ideally placed to be used as an office for the entrepreneurs in the home. The open central living area has vaulted ceilings, and the kitchen is split from the living area by a large island. The dining nook walks out to a covered concrete patio, perfect for grilling, or cocktails with friends.
The master bedroom has its master bathroom and walk-in closet. The master bathroom features a shower large enough for multiple shower heads, a jetted spa tub, and dual sink vanity area. The garage has two bays and will hold three full-sized cars. There is plenty of room for storage and a tool area. Entry to the home from the garage brings you through the laundry utility area.

Drop us a query
Fill in the details below and our Team will get in touch with you.
We do our best to get back within 24 - 48 business hours. Hours Mon-Fri, 9 am - 8:30 pm (EST)
Key Specification
 1,958 Sq Ft
1,958 Sq Ft
For assistance call us at 509-579-0195
Styles
Styles