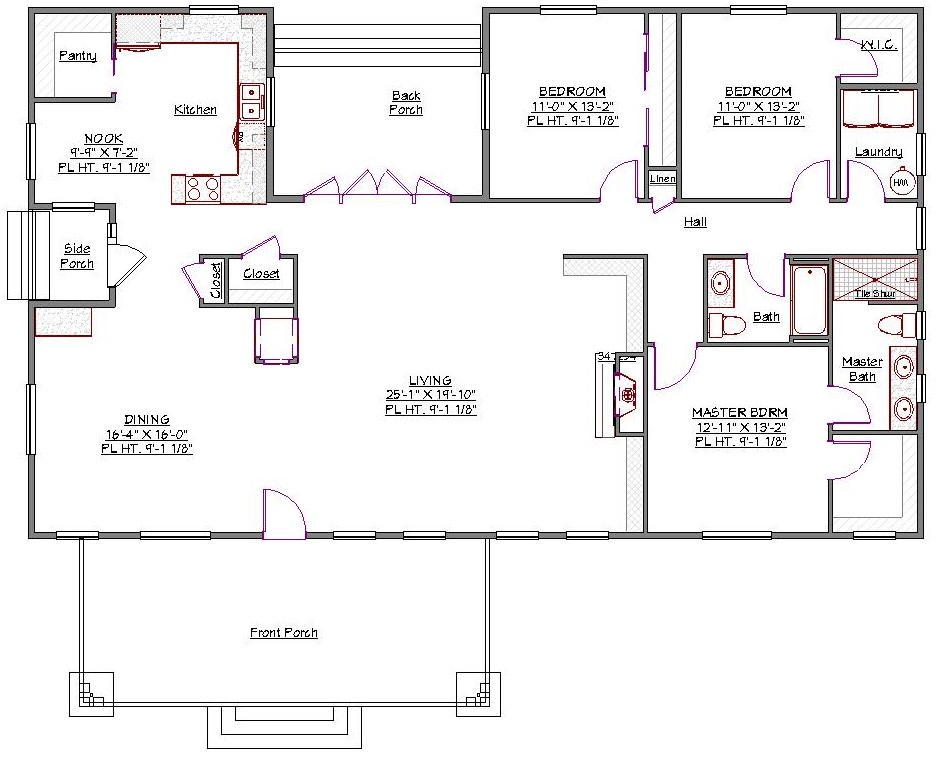1 Story, 2,192 Sq Ft, 3 Bedroom, 2 Bathroom, Ranch Style Home
With the curb appeal of a craftsman home, the warmth and practicality of a farm house and a single story ranch design, this traditional house plan has a lot to offer. A broad front porch is the perfect place to sit and enjoy the outdoors. The front door leads directly into the great room where the living and dining areas flow easily into one another. A fireplace creates a nice focal point. The kitchen has a peninsula and a generous walk-in pantry.
Bedrooms are located in the hall. The master suite includes a walk-in closet and three-piece bath with a double sink and walk-in shower. One of the two remaining bedrooms also has a walk-in closet. A three-piece bath serves the other two bathrooms. A laundry room is located in the hall with the bedrooms where most of the household laundry is generated.
A small side porch and a back porch give plenty of places to take in the fresh air as might be expected on a farm house. With the visual appeal of a craftsman home, this traditional ranch house plan has everything necessary for modern family life at a budget that is well within reach of the average family.

Drop us a query
Fill in the details below and our Team will get in touch with you.
We do our best to get back within 24 - 48 business hours. Hours Mon-Fri, 9 am - 8:30 pm (EST)
Key Specification
 2,192 Sq Ft
2,192 Sq Ft
For assistance call us at 509-579-0195
Styles
Styles