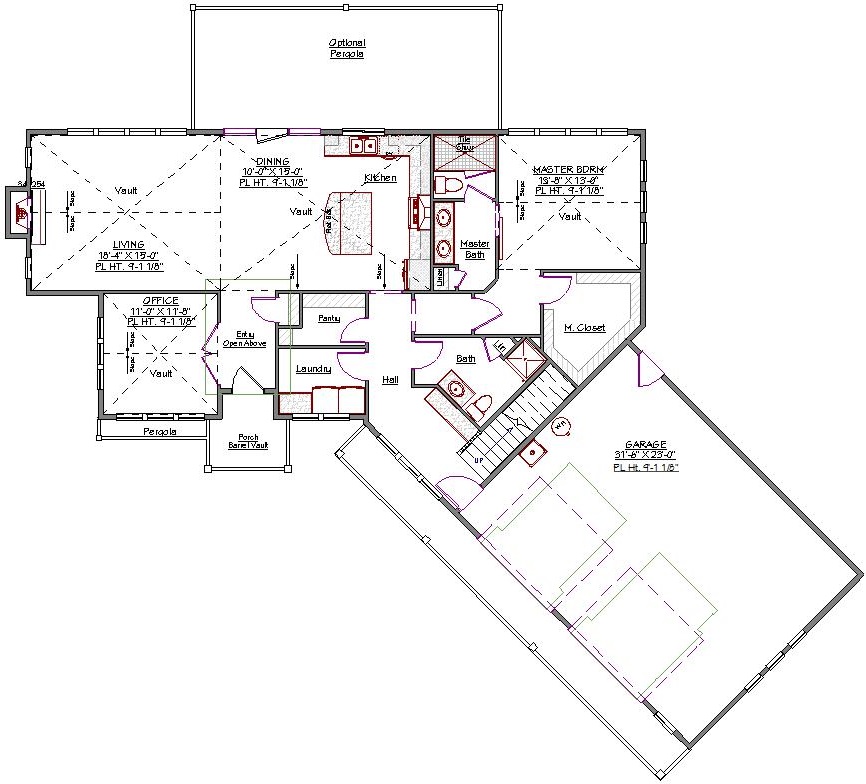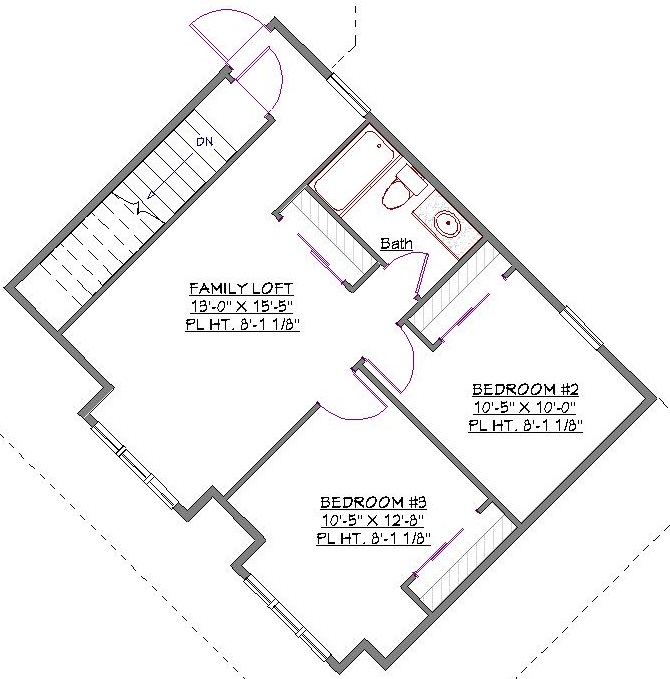2 Story, 2,296 Sq Ft, 3 Bedroom, 3 Bath, 2 Car Garage, Traditional Style Home
Welcome to this gracious 2-story, 3 bedroom, 3 bath house plan, which includes elegant loft space and raised ceilings, plus a home office, and a clever, split bedroom layout to keep the main-level master quiet and private. You’ll be impressed by the generously-sized great room, with attractive fireplace and vaulted ceilings that lend an airy elegance to the open living area. The well-equipped kitchen features a practical prep island, ready to showcase a stunning countertop and double as a casual eating bar. The adjacent walk-in pantry provides almost infinite kitchen storage. Steps away, family or guests will love eating/playing/celebrating on the back covered patio, with optional pergola enhancing indoor/outdoor enjoyment.
The ground floor master suite includes a luxurious bath with dual sinks, walk-in shower and private water closet--plus a walk-in clothes closet for wardrobe display and dressing. A second full bathroom, plus a combo mudroom/laundry, complete the main floor. Upstairs above the garage, the lofted family room and two additional bedrooms share a full hallway bath. The posted, covered front porch extends across the entire front of the house, adding character to this 2296 sq.ft., traditional home, with its artistically angled, 2-bay garage wing, peaked roof and multiple dormer windows. Soon, you'll greet visitors under the charming arched entry, usher them into the soaring 2-story entryway, and share the delight of your forever home.


Drop us a query
Fill in the details below and our Team will get in touch with you.
We do our best to get back within 24 - 48 business hours. Hours Mon-Fri, 9 am - 8:30 pm (EST)
Key Specification
 2,296 Sq Ft
2,296 Sq Ft
For assistance call us at 509-579-0195
Styles
Styles