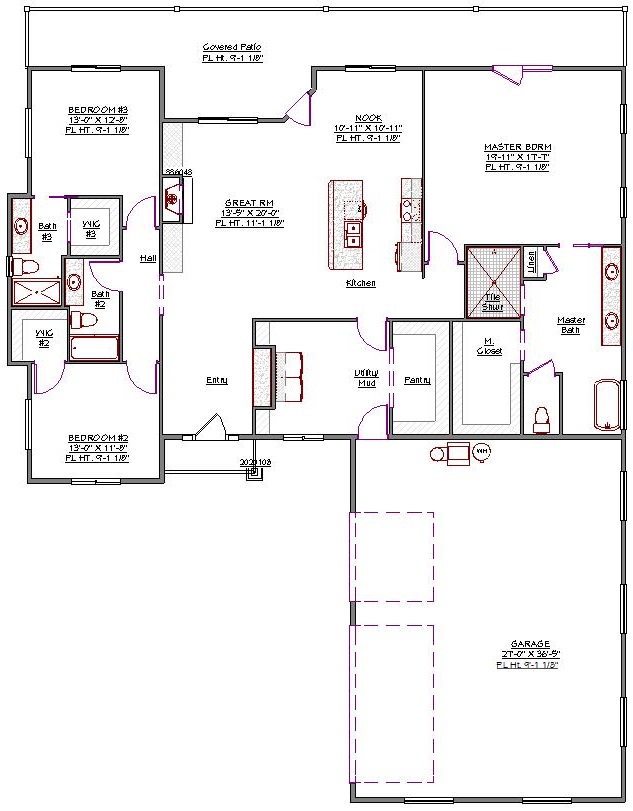1 Story, 2,341 Sq Ft, 3 Bedroom, 3 Bathroom, 3 Car Garage, Ranch Style Home
This 3-bedroom, 3-bath, ranch house plan is perfect for a large family, with 2341 sq.ft. of Craftsman style to enjoy. The spacious home is centered around a bright and airy great room with impressive raised ceilings and lovely fireplace to warm chilly evenings. Extras include a jr. guest suite for overnight visitors, a dining nook, and split bedrooms to keep your master secluded.
The open living area includes a modern kitchen, featuring an island with eating bar. The walk-in pantry offers handy access to bulk buys and gourmet cooking supplies. The adjacent covered patio runs the length of the home, providing plenty of outdoor entertainment space for your family and friends.
Your private master bedroom, with direct access to the back patio, features a deluxe bath with dual sinks, jetted tub, water closet and sophisticated walk-in shower. The celebrity-sized walk-in closet easily stores your entire wardrobe. Two secondary bedrooms feature walk-in closets, and one has an en-suite bath, while the other has access to the hall bath, just outside the bedroom door. Completing the convenient home layout is an extra-large utility/mud room connecting home and garage, with plenty of room for your laundry area.
Greet guests on the posted, covered front porch of this gracious, traditional home, accented with beautiful stone siding and large windows. This house is ready to become your dream home.

Drop us a query
Fill in the details below and our Team will get in touch with you.
We do our best to get back within 24 - 48 business hours. Hours Mon-Fri, 9 am - 8:30 pm (EST)
Key Specification
 2,341 Sq Ft
2,341 Sq Ft
For assistance call us at 509-579-0195
Styles
Styles