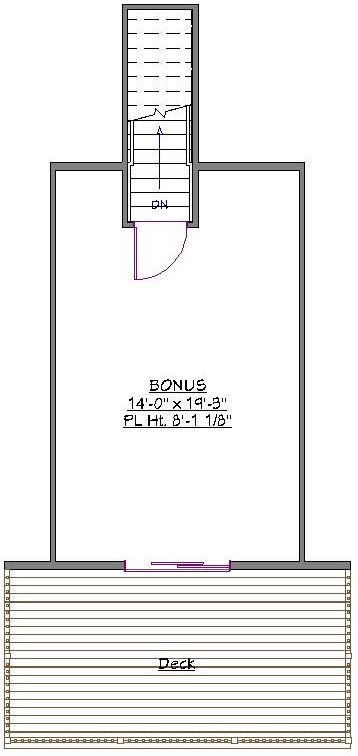1 Story, 2,366 Sq Ft, 3 Bedroom, 3 Bathroom, 2 Car Garage, Ranch Style Home
Welcome to this elegant and spacious 3-bedroom, 2.5 bath, Mediterranean style house plan with single-story ranch layout--plus versatile bonus room (including balcony/deck) over garage. This multi-purpose space could become a kids playroom without disturbing anyone below, a secluded home office, or extra guest bedroom. Your master suite is kept private with a clever split bedroom design.
Enjoy the best of both worlds in your main living space, with an expansive great room emphasized by soaring, raised ceilings—along with a separate den or family room, perfect for smaller gatherings. The open living area includes dining nook (with covered back patio adjacent) and modern kitchen. A functional and attractive island doubles as eating bar for casual meals. The walk-in pantry provides ample storage for the gourmet cook.
The master bedroom features practical yet beautiful dual sinks, spa-like walk-in shower and demure enclosed toilet. A celebrity-sized, walk-in closet, off the bath provides space to dress--without waking a sleeping spouse back in the bedroom. Two secondary bedrooms share a nearby hall bath. A roomy mudroom connects garage and home, with lots of room for laundry and utility use.
The home's curb appeal is enhanced by substantial architectural detail out front, including covered porch, tasteful door surrounded by decorative windows and graceful arched entryway, plus railed upstairs balcony, large windows and gabled roof. Make this gracious 2366 sq.ft. home yours.


Drop us a query
Fill in the details below and our Team will get in touch with you.
We do our best to get back within 24 - 48 business hours. Hours Mon-Fri, 9 am - 8:30 pm (EST)
Key Specification
 2,366 Sq Ft
2,366 Sq Ft
For assistance call us at 509-579-0195
Styles
Styles