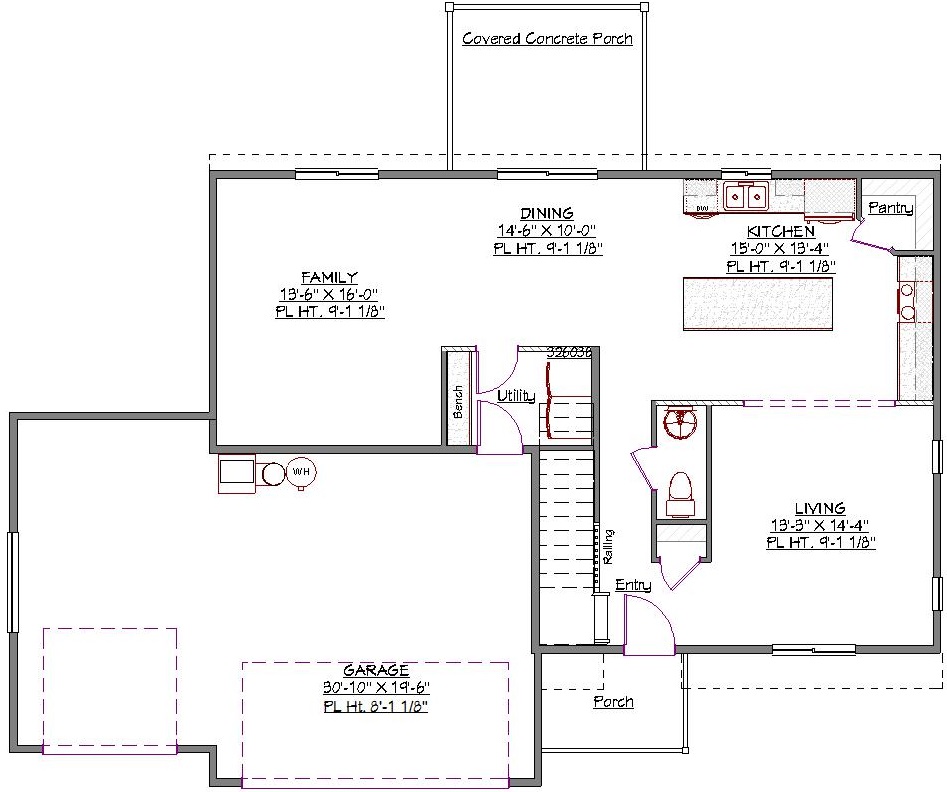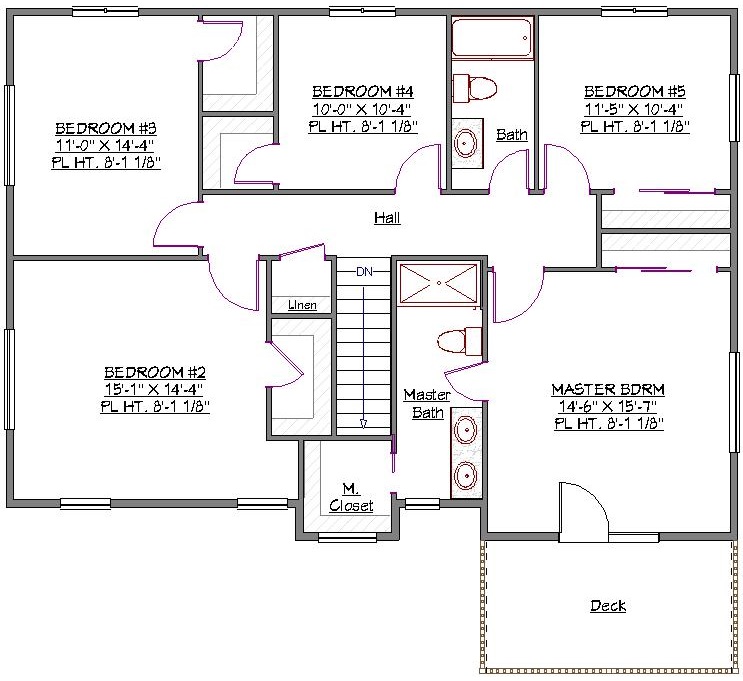2 Story, 2,373 Sq Ft, 5 Bedroom, 3 Bathroom, 3 Car Garage, Traditional Style Home
This traditional two-story house plan is great for large families, as it offers five bedrooms. All of the bedrooms are located on the upper level. The master suite has a private bathroom with dual sinks and a large shower stall. You'll also find a walk-in closet in the master, as well as in three of the other bedrooms. The master has an additional closet with sliding doors as well. It also leads out to an expansive outdoor deck looking out over the front of the property.
On the main level of this house plan, the living area is structured as a great room. This includes the kitchen, dining area, family room and formal living room. With so much open space, it is easy to customize the layout of your furniture as you see fit. The kitchen is spacious and includes a large center island. You'll also find a walk-in pantry closet for additional food and equipment storage.
This house plan comes with a three-car garage, which enters the home through the laundry room. This room has enough space for a full-sized washer and dryer set and includes a built-in mud room bench, helping to keep your floors clean. A covered front porch and covered rear patio complete the offerings in this unique home, letting you sit outside without having to be out in the rain.


Drop us a query
Fill in the details below and our Team will get in touch with you.
We do our best to get back within 24 - 48 business hours. Hours Mon-Fri, 9 am - 8:30 pm (EST)
Key Specification
 2,373 Sq Ft
2,373 Sq Ft
For assistance call us at 509-579-0195
Styles
Styles