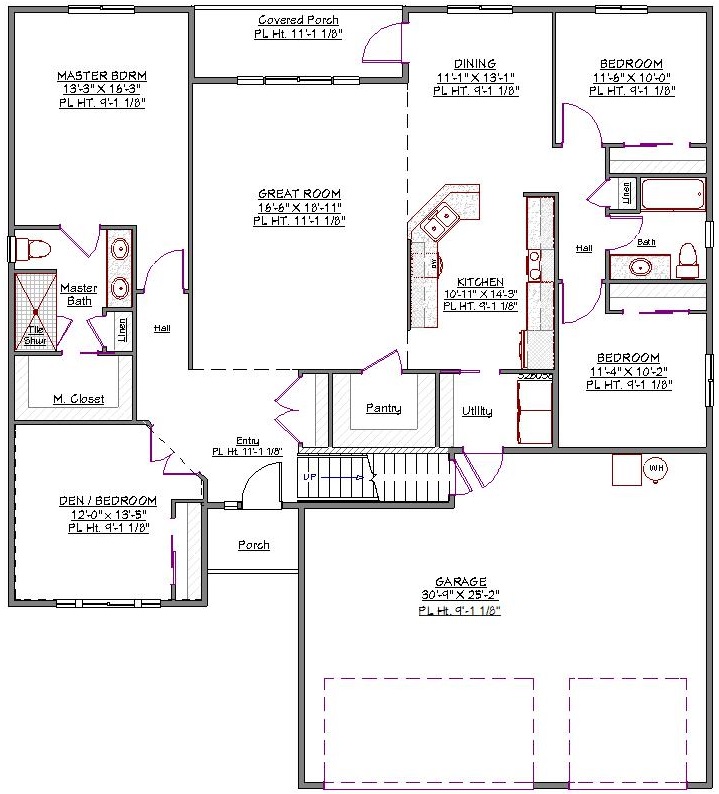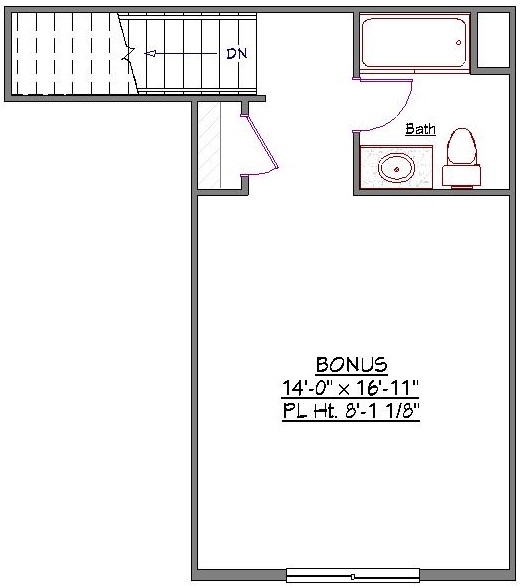1 Story, 2,393 Sq Ft, 4 Bedroom, 3 Bathroom, 3 Car Garage, Ranch Style Home
This traditional ranch-style house plan is designed with flexibility in mind, allowing you to adjust your living space as your family's needs change. There are four bedrooms in this home, following a split bedroom design. This allows for maximum privacy in every bedroom. Use them all as bedrooms, or use one as a den or home office. The master bedroom includes dual sinks and a spacious shower stall, as well as a large walk-in closet.
The main living area is at the center of this house plan, flanked by the bedrooms on either side. This space follows a great-room setup, keeping the space open and airy through the living room, dining area and kitchen while also giving you plenty of room to customize your furniture layout. The kitchen is truly a chef's dream, thanks to ample counter space, including a peninsula counter with an eating bar, as well as an expansive walk-in pantry.
Though the majority of the living space is on the ground floor, this house plan does have an upper level, which houses a large bonus room with a private bathroom and a small closet. This space can be used as a children's playroom, hobby area, or even guest or mother-in-law quarters. The bonus room is situated above the three-car garage, so there is no need to worry about your kids being noisy.


Drop us a query
Fill in the details below and our Team will get in touch with you.
We do our best to get back within 24 - 48 business hours. Hours Mon-Fri, 9 am - 8:30 pm (EST)
Key Specification
 2,393 Sq Ft
2,393 Sq Ft
For assistance call us at 509-579-0195
Styles
Styles