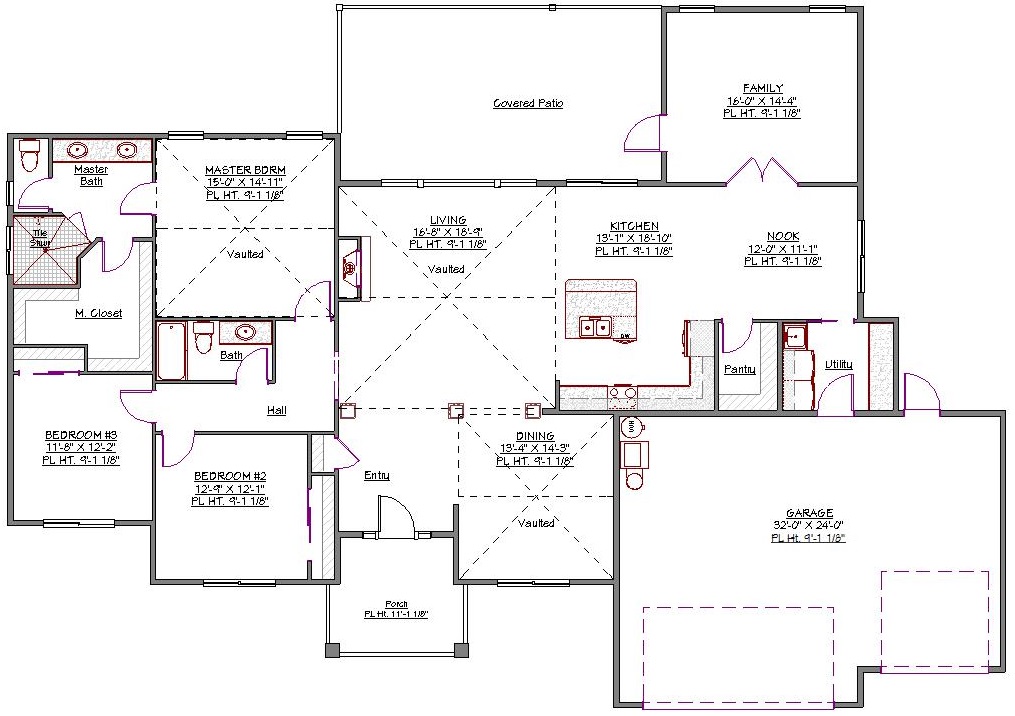1 Story, 2,444 Sq Ft, 3 Bedroom, 2 Bathroom, 3 Car Garage, Ranch Style Home
This spacious one-story ranch house plan offers plenty of flex space, allowing you to customize your home to suit your family's needs and preferences. The main living area is designed as a great room, encompassing the living room, kitchen and dining nook. This home also has a separate, formal dining room, as well as an enclosed family room, which leads out to an expansive covered patio at the back of the house. Vaulted ceilings in the living room and formal dining room make the space feel open and luxurious.
The kitchen is spacious and includes a center island with a raised bar for casual entertaining. A large walk-in pantry provides all the space you'll need for storing seasonings, dry goods and non-perishable food.
This house plan includes three bedrooms. The master bedroom boasts an impressive walk-in closet, offering plenty of space for all your clothes, shoes and accessories. The master suite also includes a private bathroom with dual sinks and a large walk-in shower, as well as an enclosed toilet.
A three-car garage is included with this house plan, and it has doors to both the house and the outdoors. From the garage, you'll enter the house through the laundry room, which has enough space for a full-sized washer and dryer set. There is also counter space for folding clothes as you do the laundry.

Drop us a query
Fill in the details below and our Team will get in touch with you.
We do our best to get back within 24 - 48 business hours. Hours Mon-Fri, 9 am - 8:30 pm (EST)
Key Specification
 2,444 Sq Ft
2,444 Sq Ft
For assistance call us at 509-579-0195
Styles
Styles