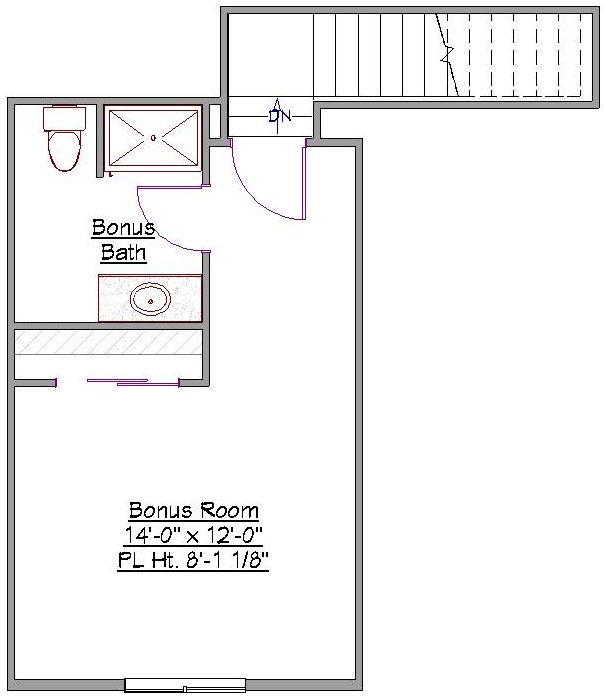1 Story, 2,476 Sq Ft, 4 Bedroom, 3 Bathroom, 3 Car Garage, Ranch Style Home
From the moment you walk into this traditional ranch home, you'll be blown away by the amount of open space in the great room. High ceilings in the main living area make it feel even larger. This space is open to the kitchen and dining nook, creating great flow for when you entertain. The kitchen includes a center island with an eating bar, as well as a humongous walk-in pantry.
There are three bedrooms in this house plan, including the master, which has a private bathroom and walk-in closet. The master bathroom includes dual sinks, making it easy for you and your partner to get ready in the mornings. A den can serve as an additional bedroom or home office.
Although this house plan is considered one-story, it boasts a finished attic, which includes a full bathroom and a closet. This means that you can use this bonus room as an extra bedroom or guest room. You can also use it as a playroom for your kids. The room is situated above the three-car garage, so there is no need to worry about your little ones making too much noise.
The garage enters the home through the laundry room, and it also includes an exit to the side of the property. The front porch and rear patio are both covered, providing respite from the rain.


Drop us a query
Fill in the details below and our Team will get in touch with you.
We do our best to get back within 24 - 48 business hours. Hours Mon-Fri, 9 am - 8:30 pm (EST)
Key Specification
 2,476 Sq Ft
2,476 Sq Ft
For assistance call us at 509-579-0195
Styles
Styles