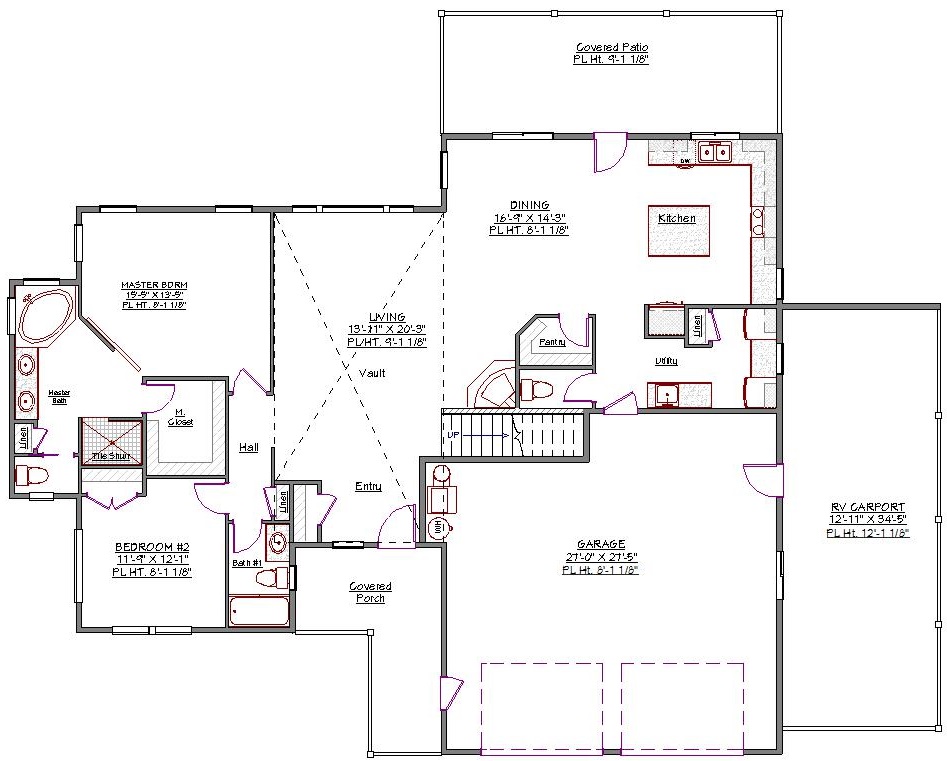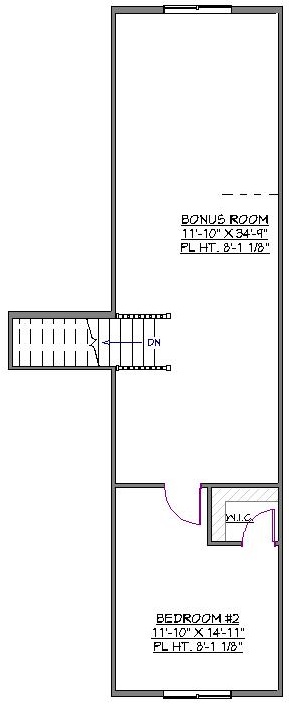1 Story, 2,378 Sq Ft, 3 Bedroom, 3 Bathroom, 3 Car Garage, Ranch Style Home
This 2,378 square feet ranch house plan has a traditional feel and the striking features of New American architecture. In addition to the 748 square foot garage, there is a 459 square foot storage area for your RV. The garage entry into the home is by the half bath and large utility/laundry room with a deep sink. It all comes together neatly under one roof for an aesthetically pleasing and highly functional home design.
The covered front porch leads into the stunning living room. It is defined by a vaulted ceiling but opens to the large, L-shaped kitchen and dining area. The kitchen looks out on a spacious covered patio and features a walk-in pantry and island counter. It is a great arrangement for hosting summer parties or just enjoying your morning breakfast outside.
The master bedroom is on the main floor and has perhaps the most practical layout possible. Features include a jetted/soaking garden tub, dual sink vanity, enclosed toilet, walk-in shower, and walk-in closet. Bedroom two is spacious and located nearby. It makes a great nursery or bedroom for two young children. Bedroom three is located upstairs along with a large bonus room that is perfect for a home theater, home office, or playroom.
This house plan has lots of design flexibility and easily adapts to the changing needs of your growing family.


Drop us a query
Fill in the details below and our Team will get in touch with you.
We do our best to get back within 24 - 48 business hours. Hours Mon-Fri, 9 am - 8:30 pm (EST)
Key Specification
 2,378 Sq Ft
2,378 Sq Ft
For assistance call us at 509-579-0195
Styles
Styles