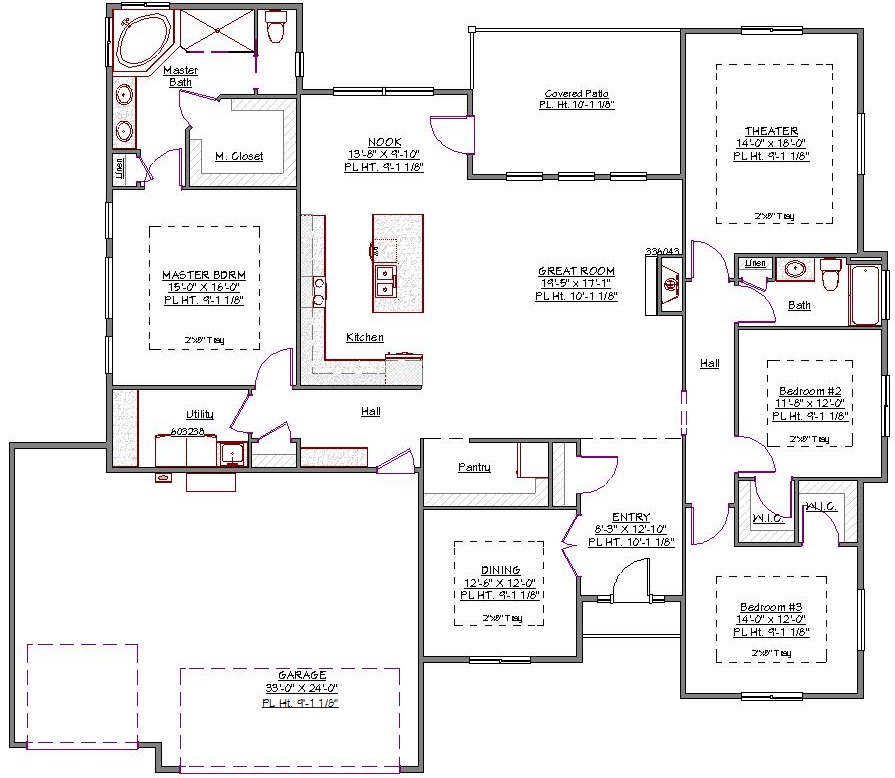1 Story, 2,628 Sq Ft, 3 Bedroom, 2 Bathroom, 3 Car Garage, Ranch Style Home
With a nod to Mid-century traditional design, this 1-story Ranch house plan incorporates 3 bedrooms and 2 bathrooms into 2628 square feet of gorgeous living space. A split bedroom layout translates into maximum master suite privacy.
A wonderful open floor plan is designed for entertaining family and friends all year long. The no-step entry and covered front porch immediately say “welcome.” A formal dining room with tray ceiling that’s located off the entry could easily be converted to a home office.
The great room features a vaulted ceiling and fireplace. The kitchen’s center island has dual sinks and a dishwasher while a spacious walk-in pantry offers abundant storage options. A doorway off the eating nook leads to a large covered patio that’s ideal for outdoor entertaining.
The master suite features a tray ceiling and huge walk-in closet. Dual sinks, a jetted/soaking tub, separate shower and enclosed toilet combine to create a spa-like retreat. The two secondary bedrooms also have tray ceilings and walk-in closets and share a hall bath with linen closet. A third room is designated as a home theater but could also serve as another bedroom or kids’ playroom.
A large utility room is adjacent to the master suite and garage and offers plenty of additional storage. Offering tremendous curb appeal, this house plan also features a 3-bay garage and stone façade details.

Drop us a query
Fill in the details below and our Team will get in touch with you.
We do our best to get back within 24 - 48 business hours. Hours Mon-Fri, 9 am - 8:30 pm (EST)
Key Specification
 2,628 Sq Ft
2,628 Sq Ft
For assistance call us at 509-579-0195
Styles
Styles