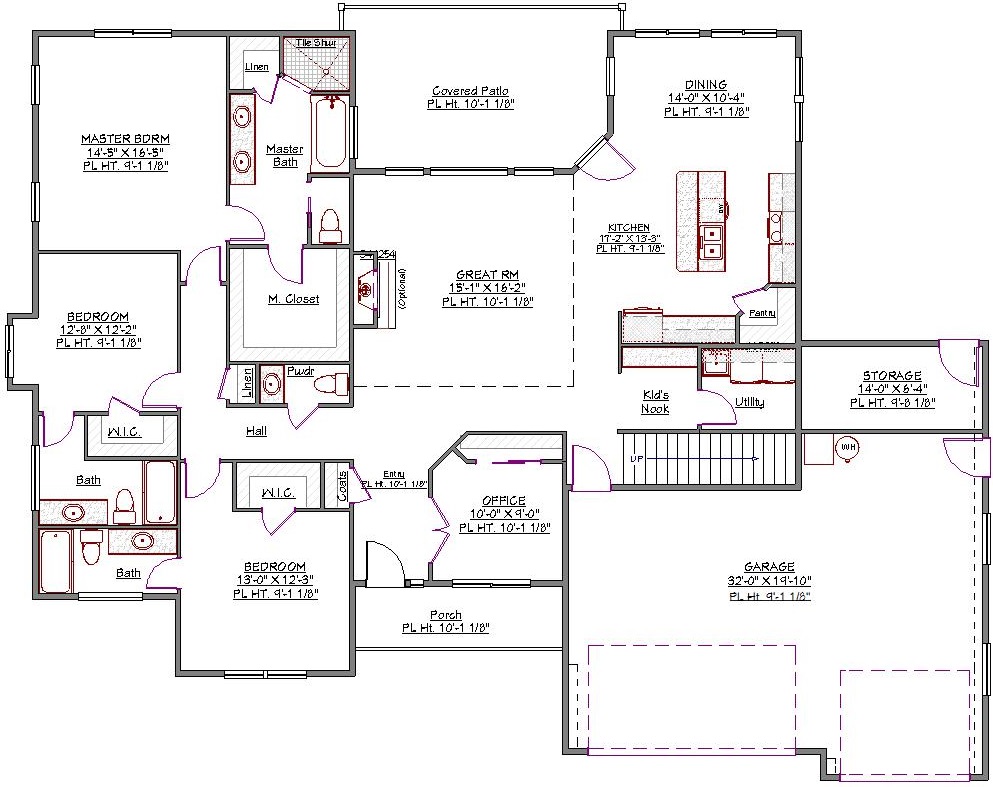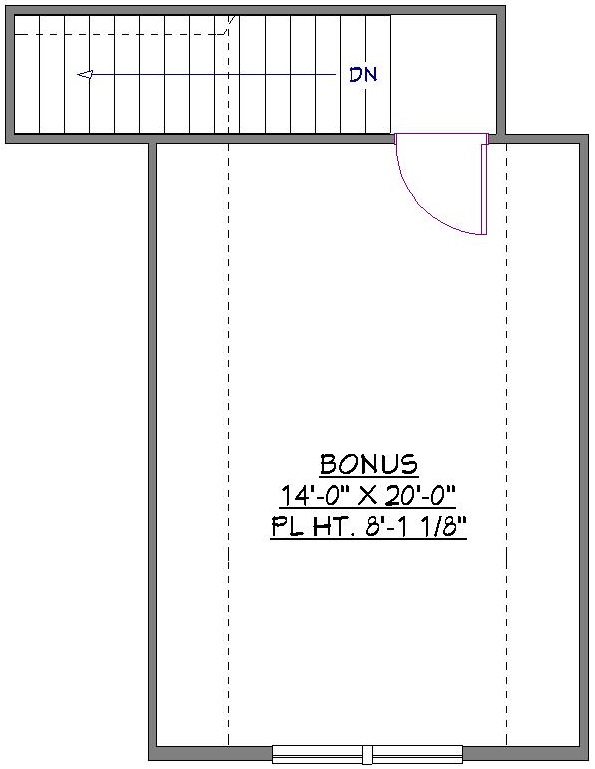1 Story, 2,650 Sq Ft, 3 Bedroom, 4 Bathroom, 3 Car Garage, Ranch Style Home
This spacious yet charming 2650 square foot Ranch house plan has plenty of traditional touches while bringing in New American features that satisfy today’s modern family. The one-story design has 3 bedrooms and 3-1/2 baths. A bonus room above the 2-bay, side-entry garage provides plenty of space for a home office, workout room, artist studio, or playroom for the kids.
Entering from the covered front porch, the home features spacious open rooms and an easy flow to the large covered back patio that’s idea for summer grilling. The great room features a raised ceiling and optional fireplace. The well-appointed kitchen is perfectly situated and designed for entertaining. It boasts a walk-in pantry, ample counter space, and a center island with dual sinks, dishwasher, and eating bar. A fun kids’ nook is tucked just off the great room on the way to the large utility room.
The bedrooms are designed for both young families and empty nesters, with each “junior suite” having its own separate bath. The master suite includes an oversized walk-in closet, dual sinks, a large linen closet, enclosed toilet, and jetted/soaking tub.
A curving walkway and stone façade details give this house plan enormous curb appeal. Additional features include a home office off the entry, abundant storage space in the garage, and a centrally located powder room that’s ideal when hosting large gatherings.


Drop us a query
Fill in the details below and our Team will get in touch with you.
We do our best to get back within 24 - 48 business hours. Hours Mon-Fri, 9 am - 8:30 pm (EST)
Key Specification
 2,650 Sq Ft
2,650 Sq Ft
For assistance call us at 509-579-0195
Styles
Styles