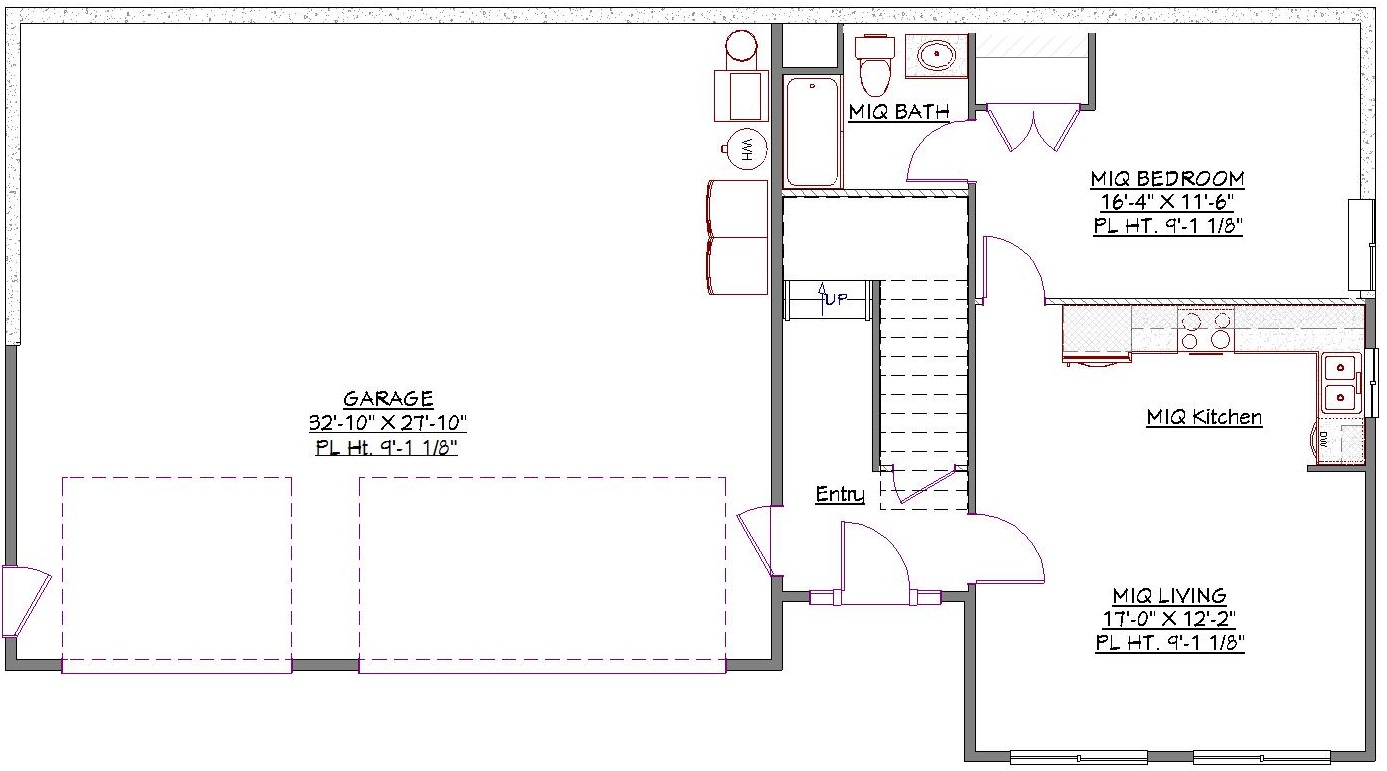1 Story, 2,659 Sq Ft, 4 Bedroom, 3 Bathroom, 3 Car Garage, Ranch Style Home
This well-designed 2-story traditional Ranch house plan has 2659 square feet of living space, including a lower level mother-in-law quarters or guest suite with separate front entry, bedroom, bath, and open living space with kitchen. The upper level main living area has 3 bedrooms and 2 baths.
The open second floor layout with its covered deck, expansive windows, and vaulted living area creates a spacious feel to the home and affords the lucky homeowners fantastic views. The split bedroom design provides privacy and quiet when desired.
Step in from the upper covered deck to the great room with raised ceiling and fireplace that together make a wonderful first impression. Off the great room is the dining area and U-shaped kitchen with large walk-in pantry and peninsula that offers additional seating. Stairs lead down to the basement and a hallway leads to the large utility room with linen closet and secondary bedrooms which share a full bath.
The master suite has a tray ceiling, huge walk-in closet, dual sinks, and enclosed toilet. A jetted/soaking tub and walk-in tiled shower add a spa-like atmosphere.
An ideal house plan for narrow lots, this home’s traditional clean lines assure its suitability for nearly any neighborhood. Additional details include a side-entry 2-bay garage which can accommodate a second washer and dryer for the mother-in-law quarters.


Drop us a query
Fill in the details below and our Team will get in touch with you.
We do our best to get back within 24 - 48 business hours. Hours Mon-Fri, 9 am - 8:30 pm (EST)
Key Specification
 2,659 Sq Ft
2,659 Sq Ft
For assistance call us at 509-579-0195
Styles
Styles