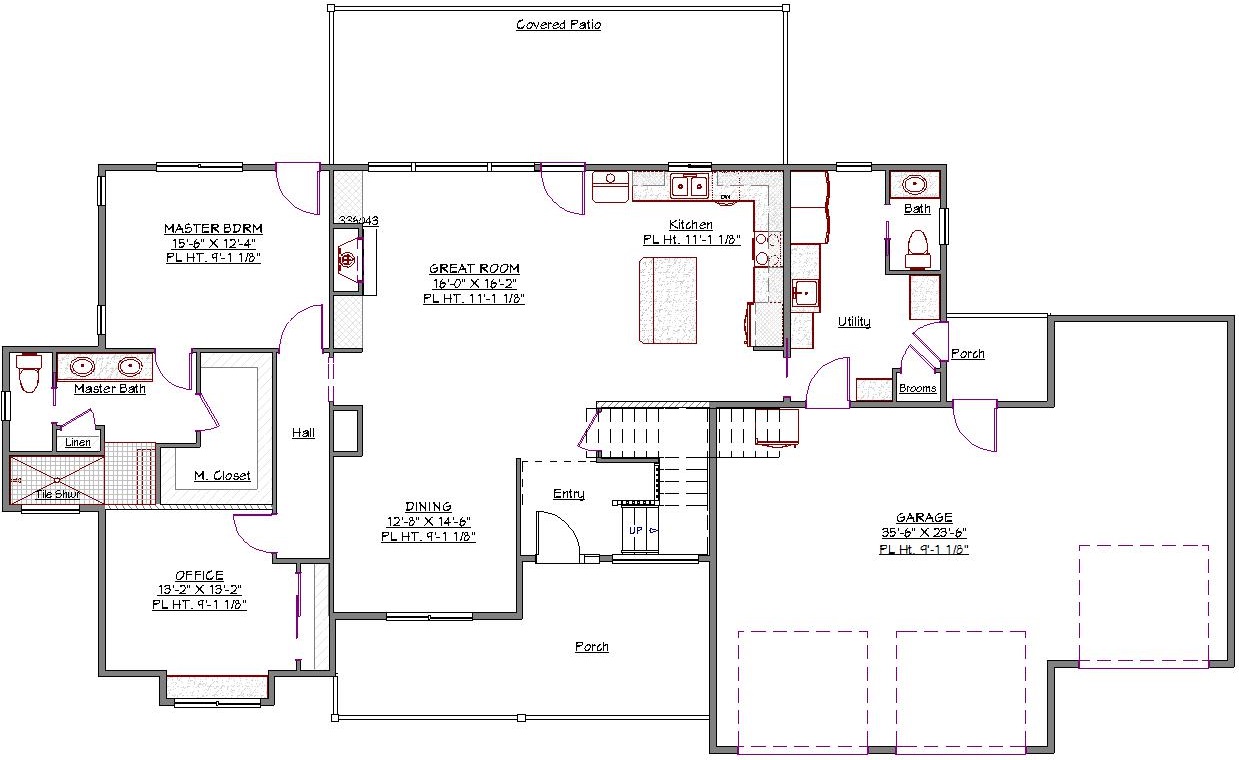2 Story, 2,721 Sq Ft, 3 Bedroom, 3 Bathroom, 3 Car Garage, Traditional Style Home
Inspired by historic architecture, this house plan has an eye-catching traditional style presented in a New American way. Your family will love the front covered porch.
An open-concept plan connects to a great room, kitchen area, and dining, generating effortless movement from one space to the next. The great room with a fireplace gives way to a covered patio ready for outdoor events. To the left is the dining area, perfect for family meals together. In the kitchen is an island with easy access to an eating bar. Look closely and find a jumbo utility, sectioned to include a full bath and broom area. Access a patio from the utility and a 3 bay garage.
A master suite is carefully placed to provide privacy to you and your companion. Dual sinks, enclosed toilet, and a walk-in shower fit into the modern master bath. An office is found just off the master suite, ideal as a quiet working area at home.
Enjoy the unobstructed view from the open area above. Find extra two bedrooms located on the top level with walk-in closets along with a Jack and Jill bath. On one side of the upper level, a vaulted bonus room can easily transform into a playroom, crafts space, or a sewing area.


Drop us a query
Fill in the details below and our Team will get in touch with you.
We do our best to get back within 24 - 48 business hours. Hours Mon-Fri, 9 am - 8:30 pm (EST)
Key Specification
 2,721 Sq Ft
2,721 Sq Ft
For assistance call us at 509-579-0195
Styles
Styles