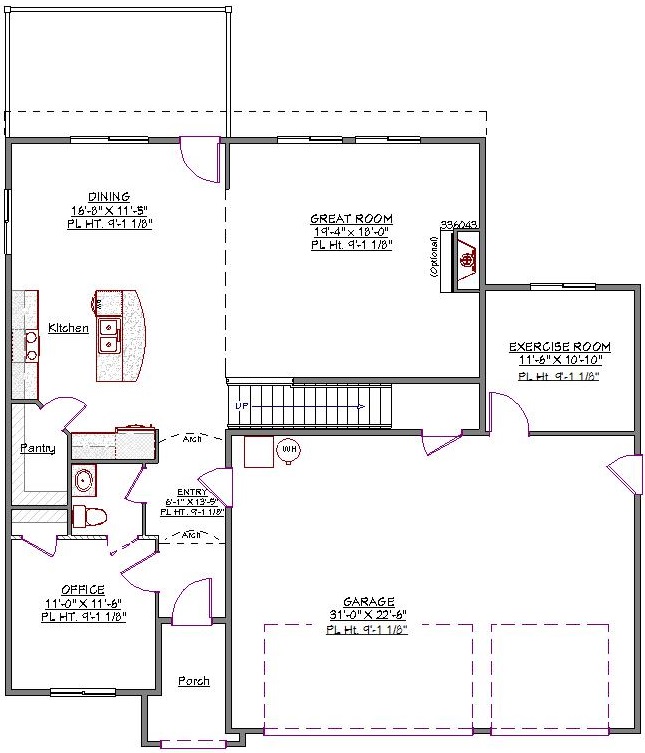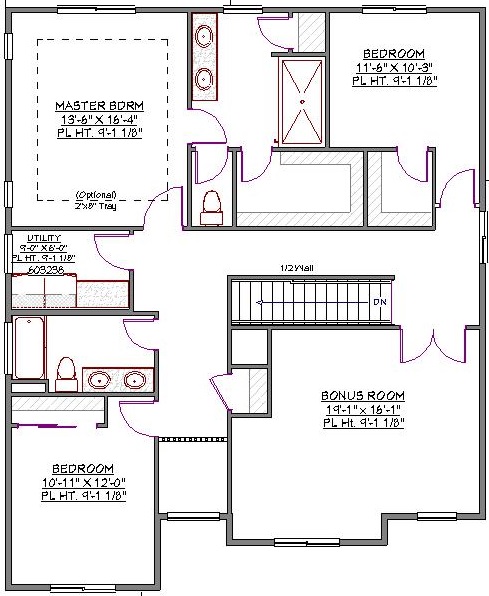2 Story, 2,753 Sq Ft, 3 Bedroom, 3 Bathroom, 3 Car Garage, Traditional Style Home
This two-story home takes the popular traditional concepts and puts modern amenities that correctly blend to create a charming appeal. Take advantage of the nice weather outside and enjoy great views from the covered outdoor space. The arched entrance provides a warm welcome when inviting guests or arriving back from work. To the left is an office with access to a half-bath.
The first floor has an open concept layout but adds to today’s amenities. A great room is graced by an optional fireplace and makes it ideal for hosting crowds of all sizes. The kitchen with an island is the hub of cooking activities and keeps this area separated from the entertaining spaces. Retrieve small snacks from the walk-in pantry and enjoy them at the eating bar. The dining area is located near the kitchen and sufficiently handles all meals.
The upper level is furnished for the master suite, additional bedrooms, and an all-purpose flex space. Find the split bedroom design that remains popular for a long time. The master bedroom includes an optional tray ceiling, an oversized private bathroom with dual sinks, an enclosed toilet, and a large walk-in closet. An additional two bedrooms with a shared bath can be found nearby. The parking area does not disappoint, it comes with a 3 bay garage and exercise area.


Drop us a query
Fill in the details below and our Team will get in touch with you.
We do our best to get back within 24 - 48 business hours. Hours Mon-Fri, 9 am - 8:30 pm (EST)
Key Specification
 2,753 Sq Ft
2,753 Sq Ft
For assistance call us at 509-579-0195
Styles
Styles