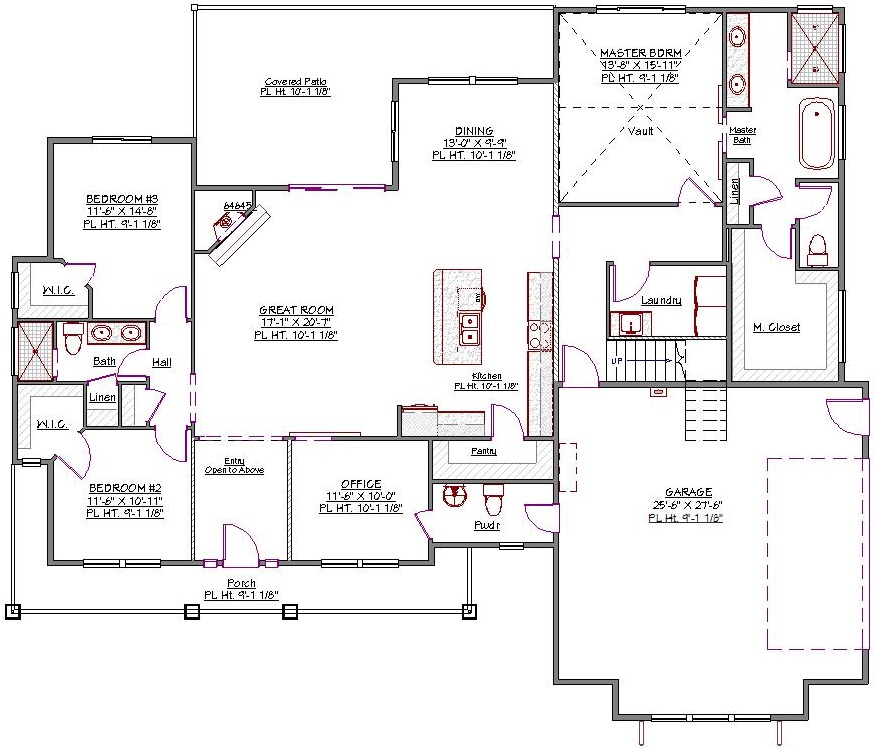1 Story, 2,820 Sq Ft, 3 Bedroom, 3 Bathroom, 2 Car Garage, Ranch Style Home
Covering 2820 square feet, this house is purposefully designed so that your dream home may fit perfectly in any neighborhood. This house plan takes old-world details and puts a fresh twist on them. Once inside the ranch-style home, a completely modern style of living space awaits.
The great room has a warming fireplace with a traditional appeal and opens onto the rear patio. The island kitchen is the center of all activities. Enjoy small snacks at the eating bar or large family meals in the dining area. A covered front porch is reached through both the office and bedroom 2.
The split bedroom layout graces the main floor and remains a highly desirable design style. The master room has a vaulted ceiling and a spa bath with adequate walk-in closet space. The private bath includes dual sinks, a jetted tub, and an enclosed toilet. Conveniently located, laundry facilities are on the main level, adjacent to the master suite. Two secondary bedrooms are found just off the entryway with a full guest bathroom nearby. A bonus room with good closet space is on the upper level, ideal for an additional bedroom or a game room for your kids. An ample one-bay garage under the bonus space completes this house plan.


Drop us a query
Fill in the details below and our Team will get in touch with you.
We do our best to get back within 24 - 48 business hours. Hours Mon-Fri, 9 am - 8:30 pm (EST)
Key Specification
 2,820 Sq Ft
2,820 Sq Ft
For assistance call us at 509-579-0195
Styles
Styles