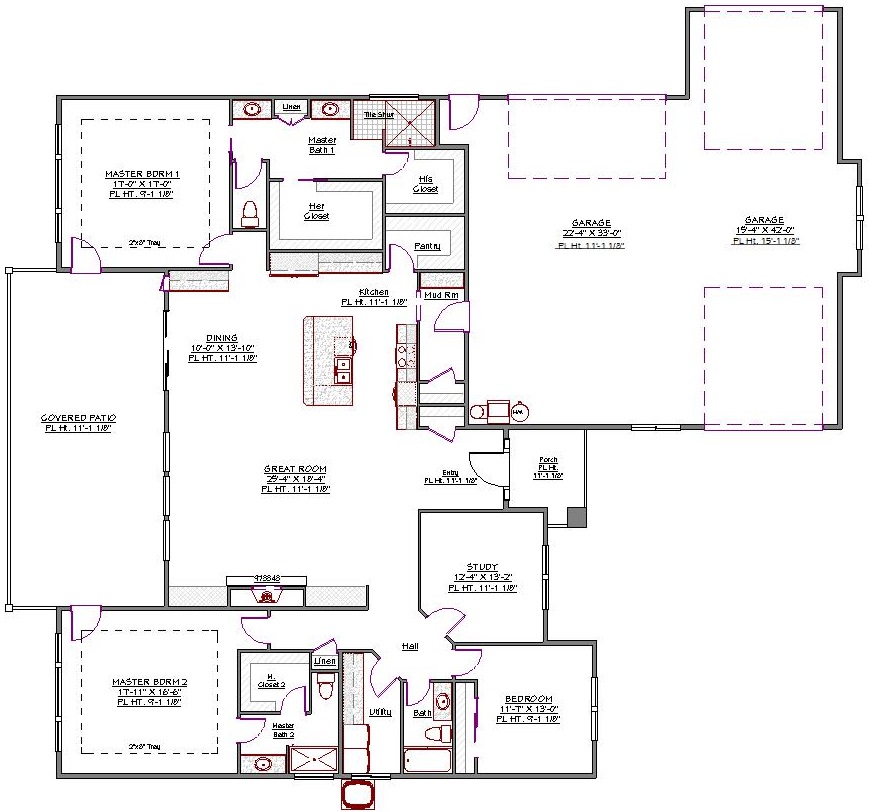1 Story, 2,853 Sq Ft, 3 Bedroom, 3 Bathroom, 3 Car Garage, Ranch Style Home
Inspired by historic architecture, this design features the traditional style that remains popular over the years. The ranch exterior styling adds a classic feel.
Enter into the house through a sizable porch, where a smartly design open floor plan awaits you. The great room is warm, cozy and has its own fireplace. Proceed to the kitchen that revolves around an island and has an attached eating bar on one side. The dining area is ready for big events with gatherings or a casual meal with your family.
Through the dining area is the master room, and just off the kitchen is the walk-in pantry and mudroom. Opt for tray ceiling in your master suite which comes with a large his-and-hers closet. The master bath is luxurious and has all the necessary fixtures such as a water closet, a tiled walk-in shower, and dual sinks. The guest suite features good closet space, a private bath, an optional tray ceiling, and linen closet. An additional bedroom is found off the hall with a full-service bathroom nearby.
The garage with a spacious RV bay is designed to accommodate vehicles, storage, and a workshop. A large covered patio is nicely located to usher in back door guests or your kids arriving after school.

Drop us a query
Fill in the details below and our Team will get in touch with you.
We do our best to get back within 24 - 48 business hours. Hours Mon-Fri, 9 am - 8:30 pm (EST)
Key Specification
 2,853 Sq Ft
2,853 Sq Ft
For assistance call us at 509-579-0195
Styles
Styles