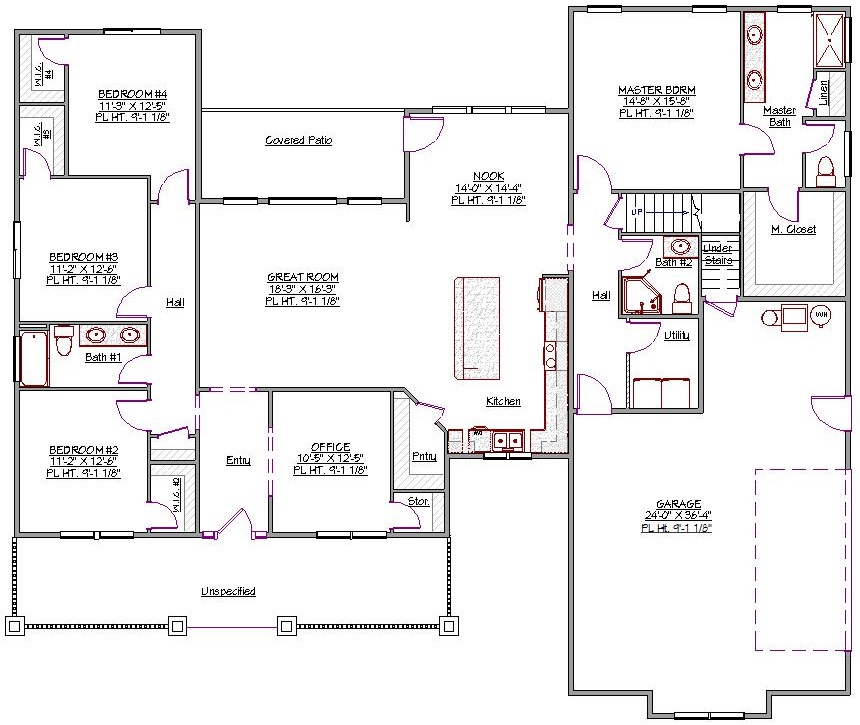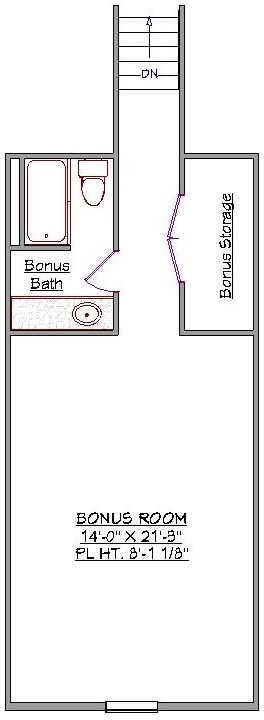1 Story, 3,023 Sq Ft, 4 Bedroom, 4 Bathroom, 2 Car Garage, Ranch Style Home
This 3,023 square foot Ranch Traditional Southern Home plan is an affordable option for your family to spread out and grow. The split bedroom design has a total of four bedrooms. Each bedroom has a walk-in closet. The three smaller bedrooms share a full bathroom. There is a long covered front porch that makes a great place for that outdoor swing you always wanted. There is a large entryway coming in the front door, where everyone can leave their soiled footwear. An office sits just off the entryway, perfect for in-home client meetings.
The ample open central living space is perfect for entertaining or just hanging around with the family. The dining nook opens up to a covered patio where friends for cocktails may be hosted. Help the kids with their homework while prepping dinner around the large kitchen island. There is a bonus room that you can do anything with, put in a pool table, Xbox, or even turn it into a crafting room, that sits over the garage.
The master suite is enormous and almost like its own apartment unto its own. The occupants here have all of the privacy and utility that they need. The one bay, two car garage is large enough for storage and a workshop. This home indeed has it all.


Drop us a query
Fill in the details below and our Team will get in touch with you.
We do our best to get back within 24 - 48 business hours. Hours Mon-Fri, 9 am - 8:30 pm (EST)
Key Specification
 3,023 Sq Ft
3,023 Sq Ft
For assistance call us at 509-579-0195
Styles
Styles