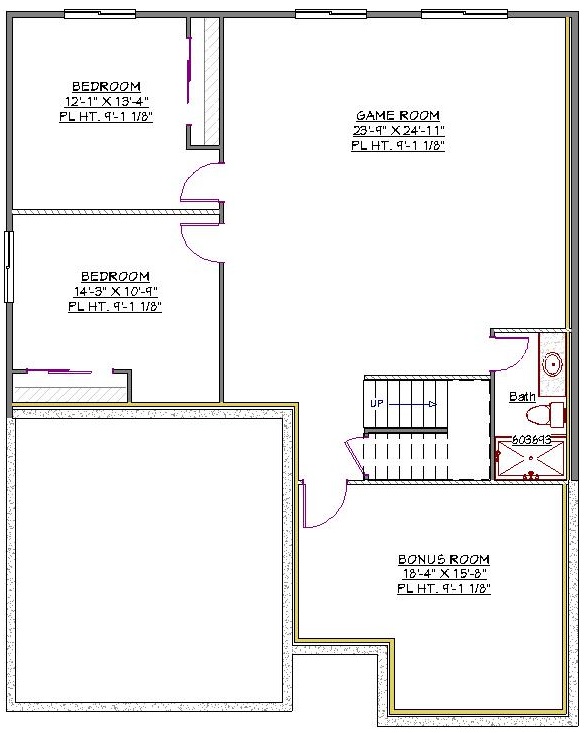1 Story, 3,015 Sq Ft, 4 Bedroom, 3 Bathroom, 2 Car Garage, Ranch Style Home
In this spacious Craftsman style house plan, make your home your own luxurious sanctuary. At more than 3,000 square feet, there's more than enough room to accommodate all types of lifestyles. That's because the floor plan incorporates an open and fluid design with plenty of flex space. The master suite is located on the main floor, and features a resort-like bath and huge walk-in closet. Another smaller bedroom, perfect for guests, is located on the main level as well. The 2 other bedrooms are located downstairs where they share a full bathroom with a bonus room and game room. The game room is easily big enough for a wide variety of entertainment options, including billiards or ping pong.
The open layout of the common area on the main floor promotes efficiency and family togetherness. The kitchen has lots of counter space and even an eating bar on the peninsula for quick meals, and the adjacent nook is ideal for both casual dinners and more formal occasions. When the weather turns nice, enjoy a nice afternoon out on the deck with friends or family. There's also a spacious front porch, giving the home a welcoming facade. Getting in and out of the 2-bay garage is easy, convenient, and private through the utility room.


Drop us a query
Fill in the details below and our Team will get in touch with you.
We do our best to get back within 24 - 48 business hours. Hours Mon-Fri, 9 am - 8:30 pm (EST)
Key Specification
 3,015 Sq Ft
3,015 Sq Ft
For assistance call us at 509-579-0195
Styles
Styles