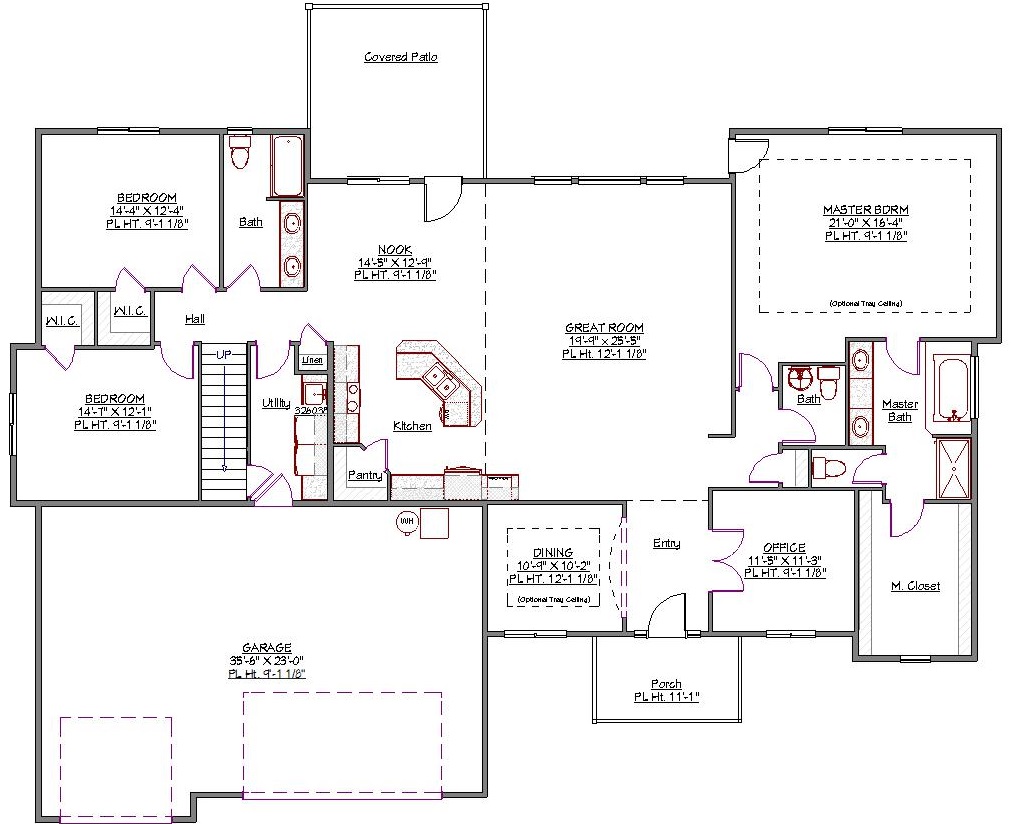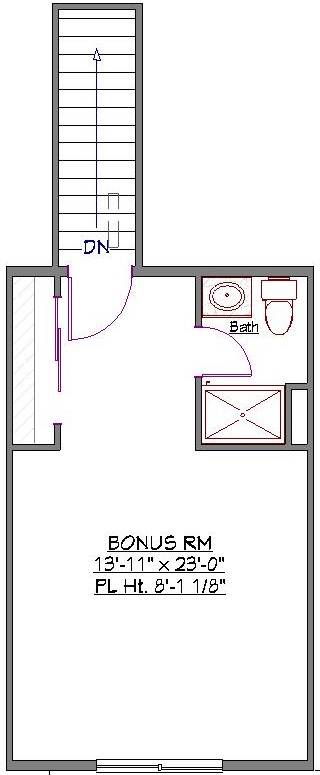1 Story, 3,032 Sq Ft, 3 Bedroom, 4 Bathroom, 3 Car Garage, Ranch Style Home
At more than 3,000 square feet, this New American style house plan combines smart design with an abundance of floor space to create the ideal family home. It features 3 bedrooms, 3.5 baths, and extensive flex space you can use to fit your own lifestyle. In the master suite, the massive walk-in closet provides enough space for a fashion icon while the luxurious bathroom includes dual sinks, a soaking tub, shower, and enclosed toilet. The two other bedrooms also have their own walk-in closets, and they share a full bath with dual sinks. Upstairs, there's a bonus room with a bath you could use as space for an extra family member or as an entertainment room or studio.
The split bedroom design of this Ranch style house plan provides comfort and privacy for residents. Central is the spacious common area with its great room, nook, and fully modern kitchen. The kitchen showcases an ample pantry, lots of counter space, and a 3-piece island with eating bar. The nook is great for most meals, but you have a formal dining room available for special occasions when you need it. On nice days, grill with friends or just relax out on the covered patio. The 3-bay garage connects to the main house through the utility room.


Drop us a query
Fill in the details below and our Team will get in touch with you.
We do our best to get back within 24 - 48 business hours. Hours Mon-Fri, 9 am - 8:30 pm (EST)
Key Specification
 3,032 Sq Ft
3,032 Sq Ft
For assistance call us at 509-579-0195
Styles
Styles