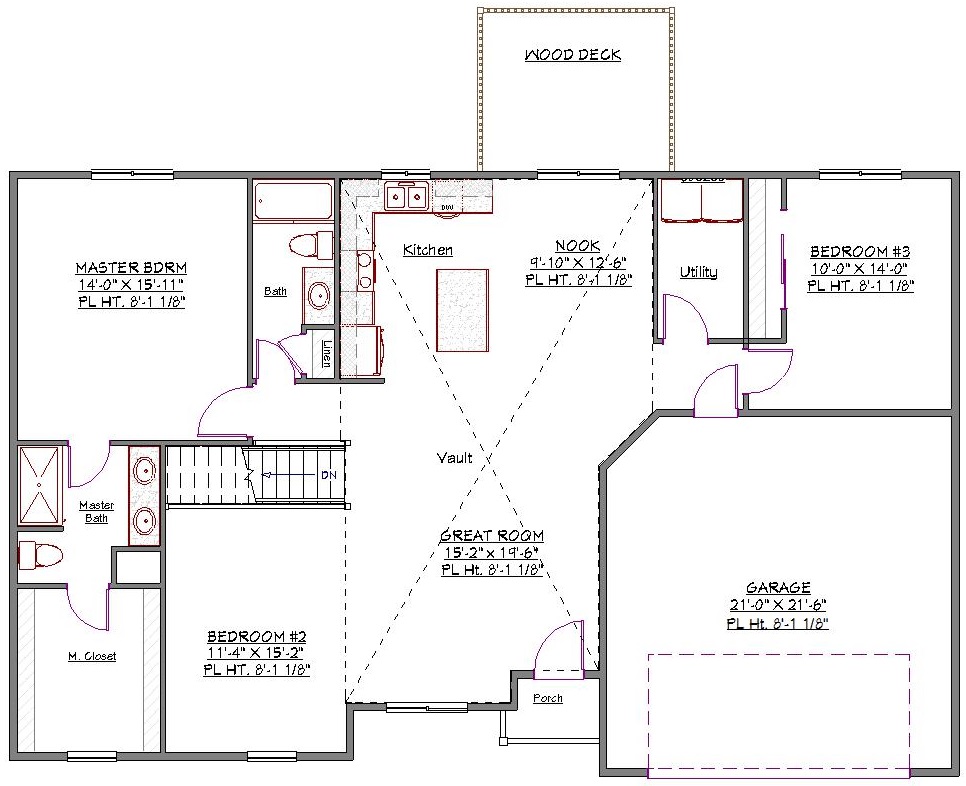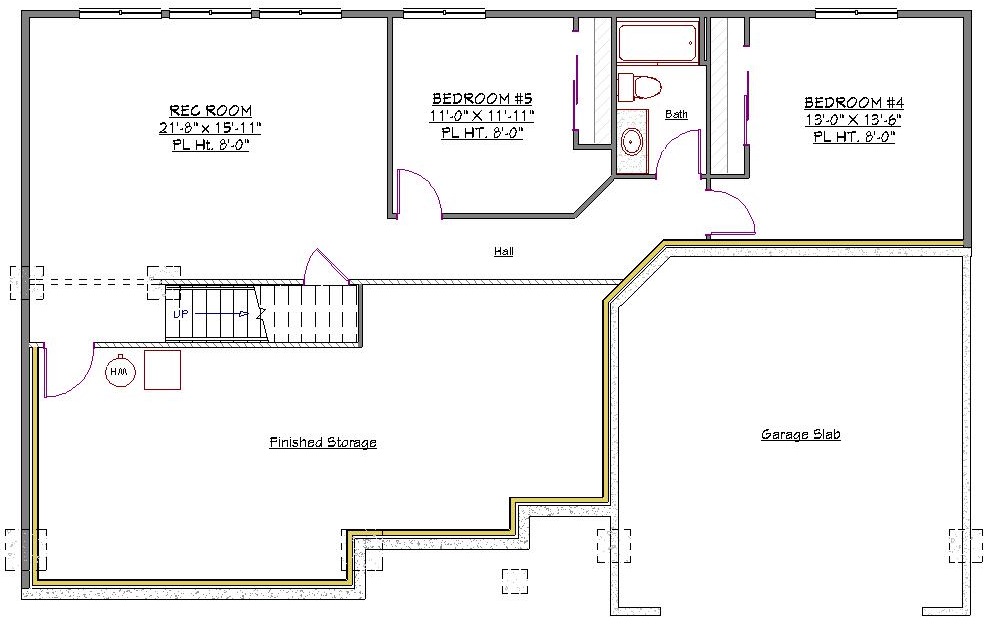1 Story, 3,116 Sq Ft, 5 Bedroom, 3 Bathroom, 2 Car Garage, Ranch Style Home
Enhance your comfort and convenience in this Traditional style house plan featuring 5 bedrooms, 3 baths, and an abundance of extra space for spreading out and doing your own thing. On the main floor of this design, the vaulted common area serves as the focal point of social life. Cook to your heart's desire in the modern kitchen equipped with an island and ample counter space, and serve to the comfy nook that overlooks the rear of the property. The great room is the ideal spot to spend time with the family. When the temperature increases during the summer, enjoy a meal or some relaxing time with the family outside on the wood deck.
The basement of this Ranch style house plan is perfect for kids of almost any age. There are 2 bedrooms that share a bath and a recreational room with plenty of space for all types of games and activities. The basement also includes a huge finished storage room. Back upstairs, the master suite is a homeowner's sanctuary. The master closet has enough space for an elite wardrobe, and the bathroom includes dual sinks and a walk-in shower. The main floor also has 2 of the 4 smaller bedrooms. The 2-bay garage can be accessed conveniently near the utility room.


Drop us a query
Fill in the details below and our Team will get in touch with you.
We do our best to get back within 24 - 48 business hours. Hours Mon-Fri, 9 am - 8:30 pm (EST)
Key Specification
 3,116 Sq Ft
3,116 Sq Ft
For assistance call us at 509-579-0195
Styles
Styles