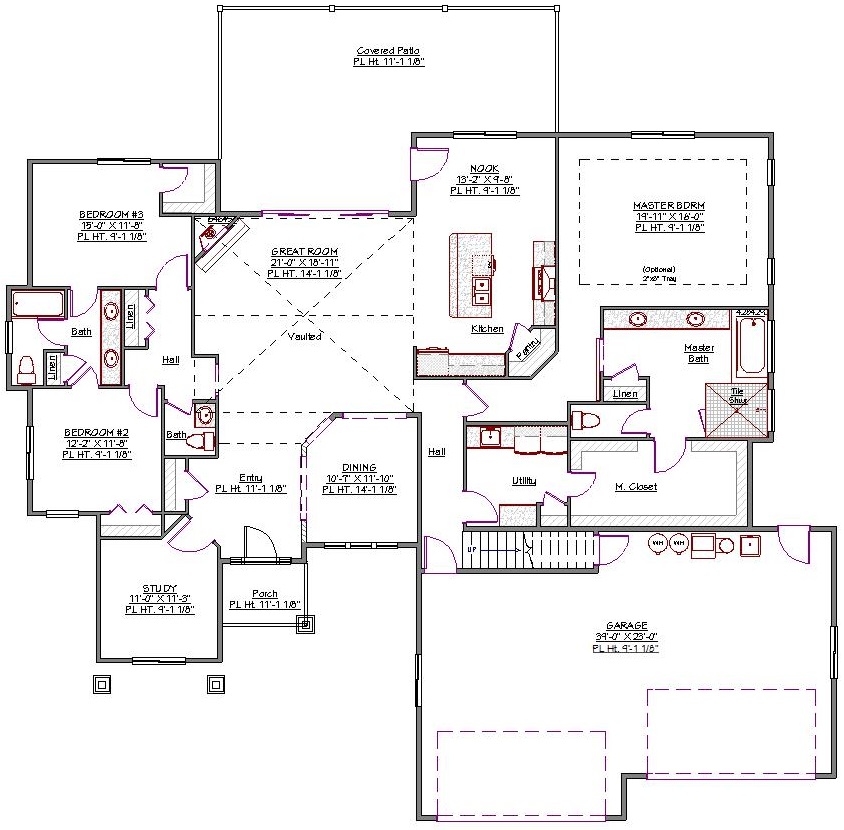1 Story, 3,145 Sq Ft, 3 Bedroom, 4 Bathroom, 4 Car Garage, Ranch Style Home
Obtain the luxurious and comfortable lifestyle you deserve in this Craftsman style house plan with 3 bedrooms, 2.5 baths, and more than enough extra room to accommodate all your needs. Multiple features make this home special, but the master suite may be the most impressive. The bedroom has an optional tray ceiling for a very spacious feel, and the resort-like bath features dual sinks, large tile walk-in shower, enclosed toilet, and a very generous walk-in closet ample for both work and fun. The 2 additional private rooms in this split bedroom design share a Jack & Jill bath with dual sinks. A bonus room is located on the upper floor for any type of flex purpose you may require.
In the common area of this New American style house plan, the vaulted ceiling provides a very open feel. This area includes a big kitchen with an island and eating bar, nook overlooking the backyard, and a great room ideal for relaxation and family cohesion. The cozy nook is great for most meals, but you have the option to use the dining room for more formal affairs. Use the study near the entryway to work privately. The huge covered patio in the backyard of this Ranch style home is an ideal spot for grilling on a summer weekend or lounging under the sun.


Drop us a query
Fill in the details below and our Team will get in touch with you.
We do our best to get back within 24 - 48 business hours. Hours Mon-Fri, 9 am - 8:30 pm (EST)
Key Specification
 3,145 Sq Ft
3,145 Sq Ft
For assistance call us at 509-579-0195
Styles
Styles