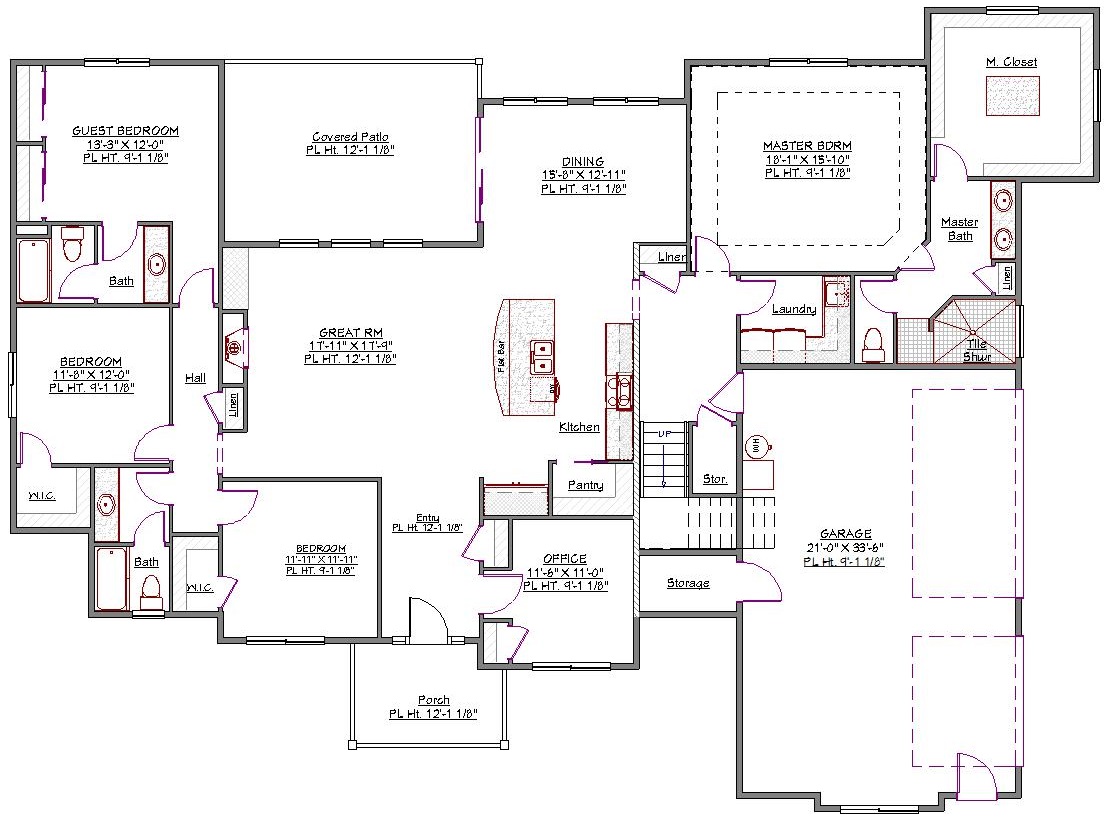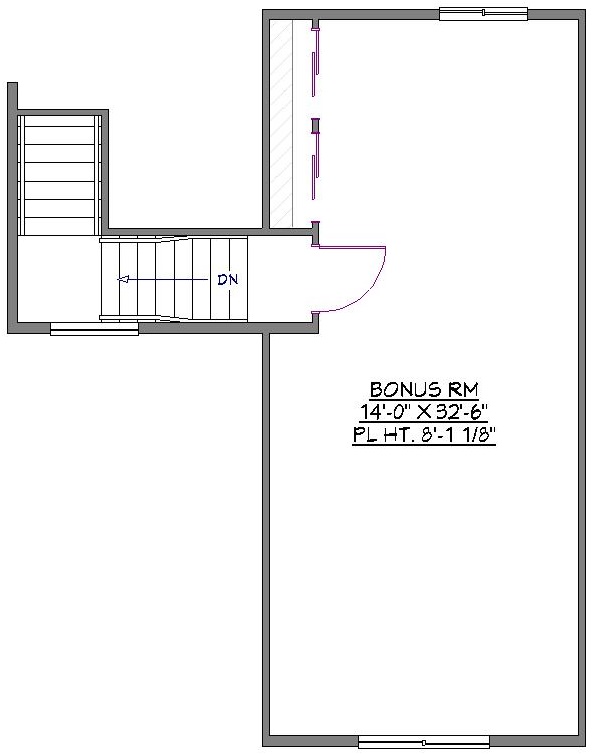1 Story, 3,238 Sq Ft, 4 Bedroom, 3 Bathroom, 3 Car Garage, Ranch Style Home
This one story house plan features the ranch and traditional exterior, popular and desirable as ever before. The main floor is at its finest with an open airy floor plan that features the living, dining area and the cooking space.
Access the central great room with a fireplace which makes it a great gathering spot. The kitchen with its massive island is the hub of your home, open to the dining room that has access to the rear covered porch. A large walk-in pantry and a flat eating bar further enhance the kitchen space.
Thanks to the split bedroom design, the sleeping rooms are separate yet on the main floor. Your master suite is private, complimented by a tiled walk-in shower, dual sinks, an enclosed toilet, and a large master closet. Find huge laundry facilities adjacent to the master bedroom. Host your in-laws on the guest suite that contains good closet space and a private bath. The extra two bedrooms are perfect for your kids, each having their own closet space and access to a Jack & Jill bathroom. A mudroom is located nearby for your children’s book bags, coats, and boots. Upstairs, the spacious bonus room will be whatever you decide. Find extra storage behind the stairs. Completing this house plan is a three-bay garage under the living space.


Drop us a query
Fill in the details below and our Team will get in touch with you.
We do our best to get back within 24 - 48 business hours. Hours Mon-Fri, 9 am - 8:30 pm (EST)
Key Specification
 3,238 Sq Ft
3,238 Sq Ft
For assistance call us at 509-579-0195
Styles
Styles