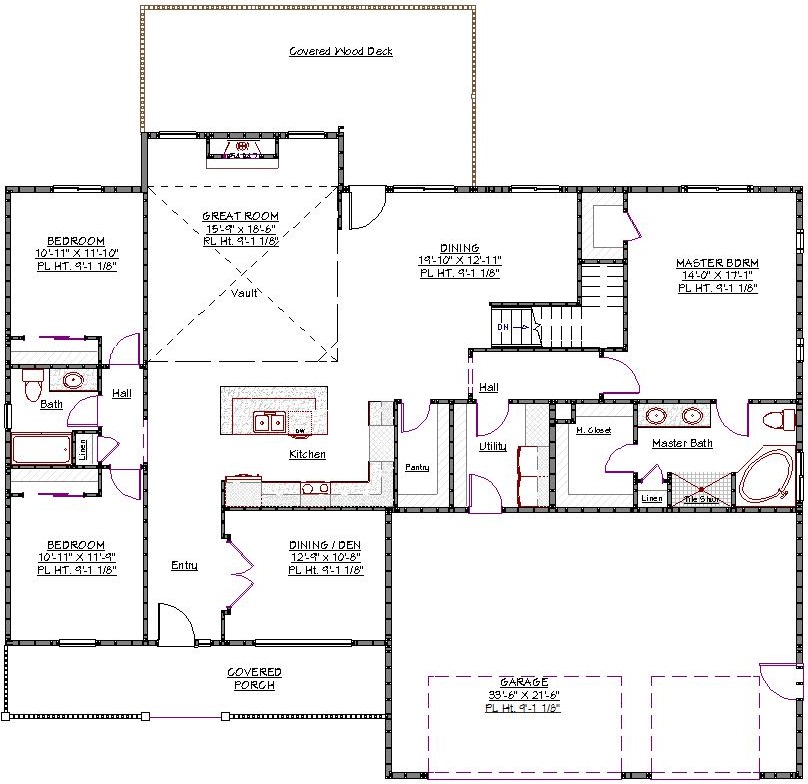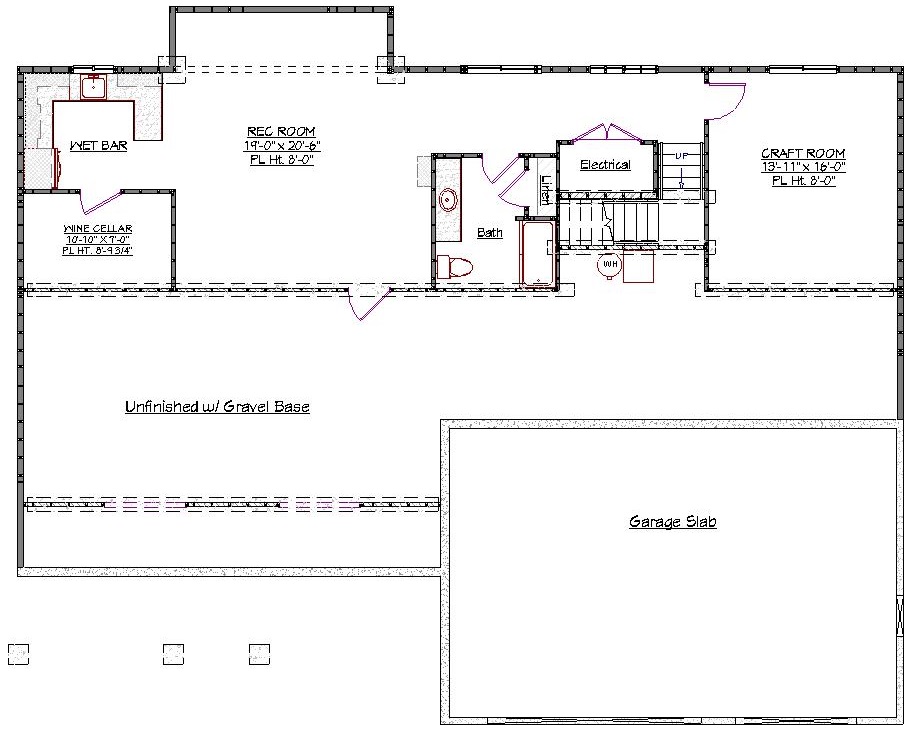1 Story, 3,303 Sq Ft, 3 Bedroom, 3 Bath, 3 Car Garage, Ranch Style Home with Basement
Traditional elements add a historical character to the classic country details of the ranch style. Whether formal or casual, this one story house plan provides an open entertaining space ideal for any gathering with your friends or family.
An inviting front porch has a welcoming feeling to all who approach your home. Inside, you’ll find a den that easily converts into a formal dining room. The first floor opens to a vaulted great room that blends well with a fireplace to provide warmth. Proceed to the island kitchen with an attached eating bar that sits five. Beyond, a covered wood deck has room for rocking chairs, perfect for a visit from your friends or neighbors.
The main floor holds the split bedroom layout. The master suite encompasses an enormous walk-in closet, an oversized master bath with dual sinks and a jetted tub. Two secondary bedrooms each own a walk-in closet and share a hall bathroom. Laundry facilities and a walk-in pantry are conveniently located on the main floor.
If you enjoy entertaining, the built-in wet bar and wine cellar will come in handy. Finish the gravel base later as your family expands. The basement also features a crafts room, electrical room, linen closet, and a full bath. Note the 3 bay garage that provides enough space to store your vehicles.


Drop us a query
Fill in the details below and our Team will get in touch with you.
We do our best to get back within 24 - 48 business hours. Hours Mon-Fri, 9 am - 8:30 pm (EST)
Key Specification
 3,303 Sq Ft
3,303 Sq Ft
For assistance call us at 509-579-0195
Styles
Styles