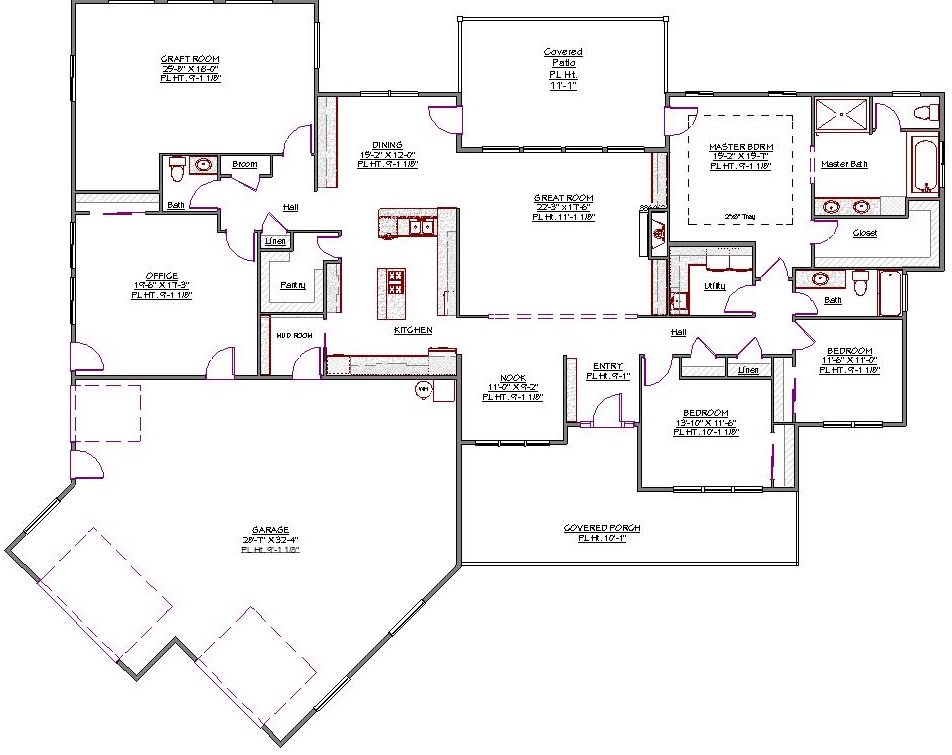1 Story, 3,388 Sq Ft, 3 Bedroom, 3 Bathroom, 3 Car Garage, Ranch Style Home
This spacious, 3388 sq.ft. ranch house plan features a sophisticated layout with 3 bedrooms, 2.5 baths and plenty of flex space. Every room of this traditional home is large and airy, starting with the impressive grandeur of the central great room, with its raised ceilings and gorgeous, focal-point fireplace.
The main living area flows into the dining space and open kitchen, complete with peninsula and prep island, which also serve as casual eating bars. A walk-in pantry conveniently stores all your bulk purchases and cooking supplies. The covered back patio is perfect for entertaining.
A versatile nook near the front entry, and two separate, expansive rooms beyond the living area provide customization options. These spaces could function as your choice of home office, craft room, den, playroom/game room, with half bath adjacent.
On the home’s opposite side are the bedrooms, anchored by the secluded master suite with tray ceiling. The luxurious bath includes dual sinks, jetted tub and enclosed water closet. An enormous walk-in closet offers generous dressing space. Two additional bedrooms share the hall bath. The roomy utility room also serves as laundry (complete with sink). A separate mudroom connects home and attached garage.
You'll enjoy welcoming guests on the oversized, covered front porch. The home’s complex roofline, angled garages and multiple windows create stunning curb appeal for your new home sweet home.

Drop us a query
Fill in the details below and our Team will get in touch with you.
We do our best to get back within 24 - 48 business hours. Hours Mon-Fri, 9 am - 8:30 pm (EST)
Key Specification
 3,388 Sq Ft
3,388 Sq Ft
For assistance call us at 509-579-0195
Styles
Styles