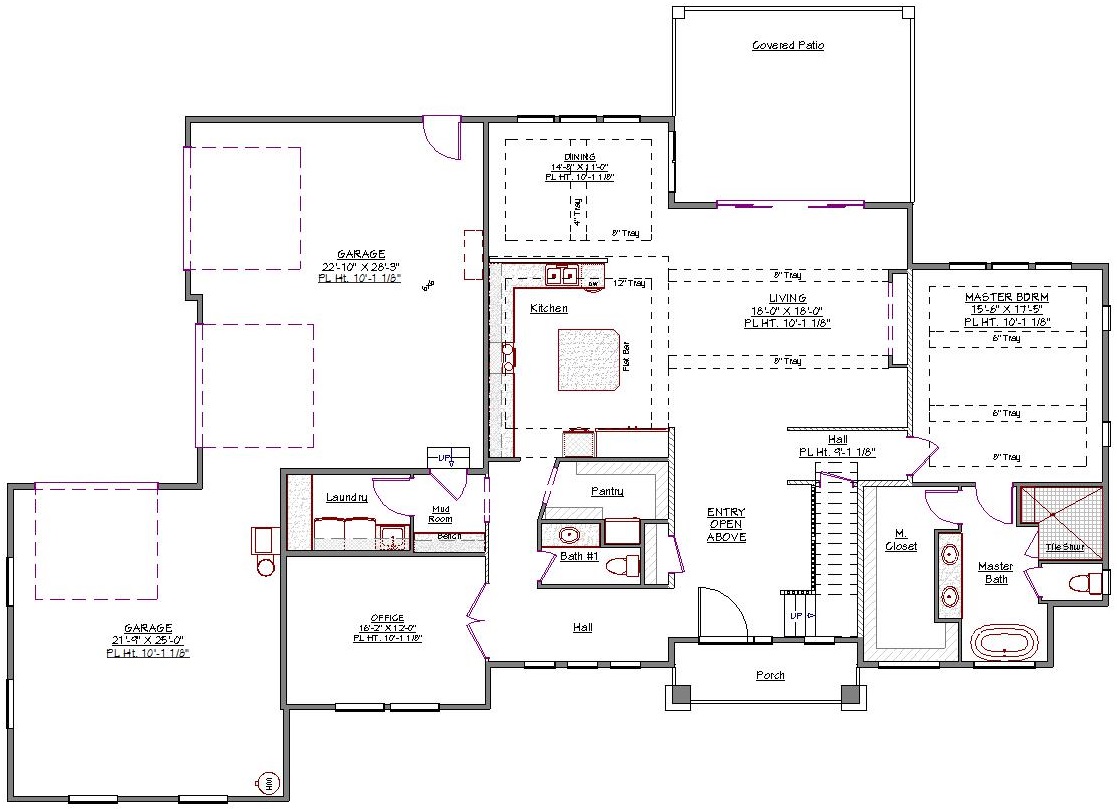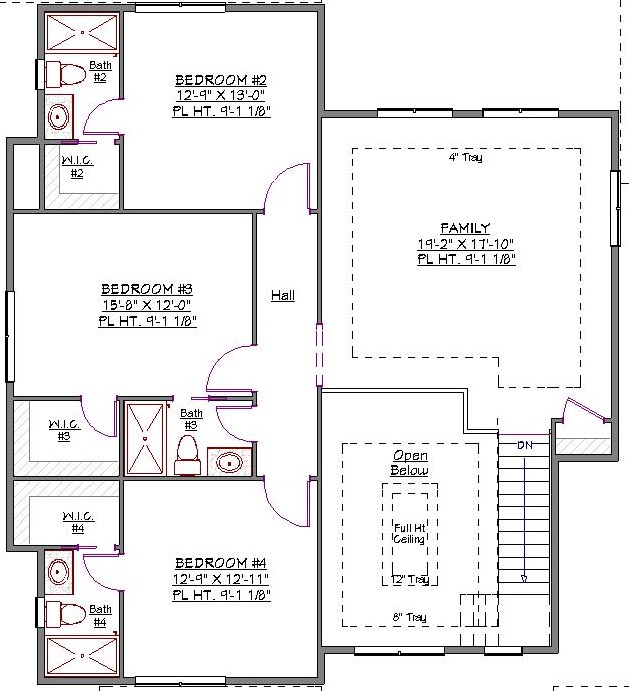2 Story, 3,504 Sq Ft, 4 Bedroom, 5 Bathroom, 3 Car Garage, New Style Home
This grand, two-story house plan is a true Mediterranean estate, with 4 bedrooms and 4.5 baths in a generous 3504 sq.ft. With an impressive, two-story entryway, the home features customizable flex space, office, jr. suites, roomy walk-in closets and split bedroom layout for privacy.
The open living area consists of a great room featuring airy, raised ceilings plus dining space and gourmet kitchen (including walk-in pantry). Both an island/eating bar and peninsula offer extra counter space for food prep and casual meals. Extend your entertaining outdoors, onto the extra-large, covered patio.
The main-floor master features a luxury bath with dual sinks, jetted tub, walk-in tiled shower and demure enclosed toilet. The walk-in closet stores clothing galore, keeping everything accessible. The half-bath/powder room is conveniently located on the ground floor, along with laundry/mudroom connecting home and garage. The office (with its own window-lined entry hall) is off the front entryway.
Upstairs, two secondary master guest suites have walk-in closets and private baths. The central, third bedroom features walk-in closet, and dual-sink hallway bath, shared with the oversized family room.
Approaching the home, the covered porch welcomes you. Multiple large windows impressively front the home. (Garage doors face to the side/back). These architectural details, along with complex roofline, and gracious front entry with decorative sidelite and transom, create outstanding curb appeal at your Great Family Estate.


Drop us a query
Fill in the details below and our Team will get in touch with you.
We do our best to get back within 24 - 48 business hours. Hours Mon-Fri, 9 am - 8:30 pm (EST)
Key Specification
 3,504 Sq Ft
3,504 Sq Ft
For assistance call us at 509-579-0195
Styles
Styles