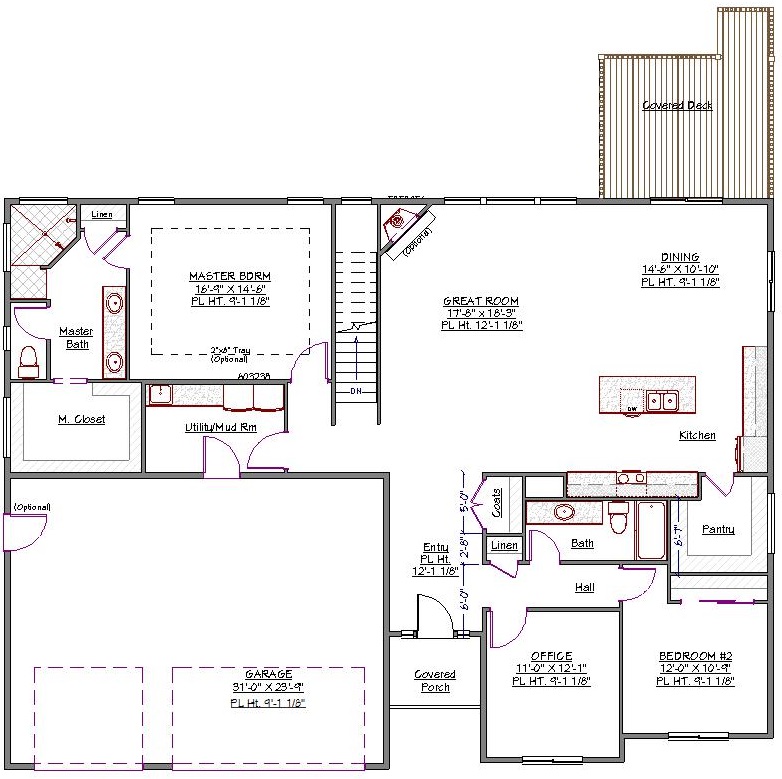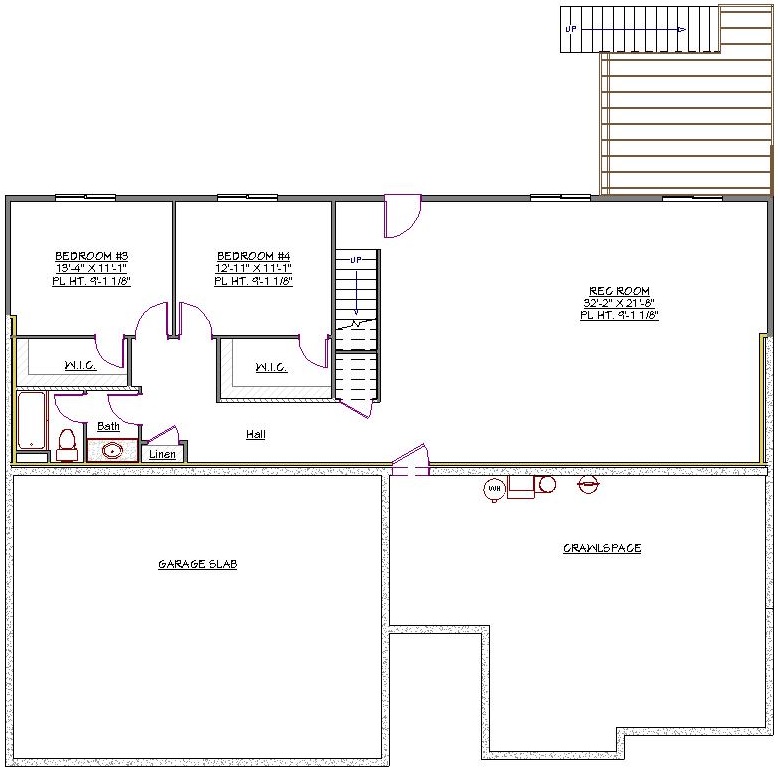1 Story, 3,555 Sq Ft, 4 Bedroom, 3 Bathroom, 3 Car Garage, Ranch Style Home
This 4-bedroom, 3-bath ranch house plan offers style, versatility and plenty of room for your family to grow up in. Successfully combining traditional elegance with modern features, it includes basement plans, office, rec room and clever split bedroom design.
The spacious, open living area includes an expansive great room, dining area (with adjacent backyard deck) and sparkling kitchen (with walk-in pantry storage). A handy prep island with sink neatly divides the space, without breaking the impressive sight lines across the living space. An eye-catching corner fireplace provides a cozy gathering spot.
The secluded master suite, with lavish tray ceiling, occupies nearly one-third of space on the main level, and includes all the luxury amenities. With dual sinks, large walk-in shower and private enclosed toilet, the master bath rivals fine hotels. A celebrity-sized walk-in closet keeps clothing organized. A secondary bedroom, in the opposite corner of the home, shares a full hall bath with the office. A combination utility/mudroom (also containing laundry area) separates home from garage.
Downstairs, two additional bedrooms, with walk-in closets, share the Jack & Jill bath (where toilet and tub are modestly separated from the sink). The enormous rec room is ready for all kinds of family fun. The charming covered porch, multiple large windows, and central dormer above the front entry, create impressive curb appeal. You'll enjoy calling this 3555 sq.ft. home yours.


Drop us a query
Fill in the details below and our Team will get in touch with you.
We do our best to get back within 24 - 48 business hours. Hours Mon-Fri, 9 am - 8:30 pm (EST)
Key Specification
 3,555 Sq Ft
3,555 Sq Ft
For assistance call us at 509-579-0195
Styles
Styles