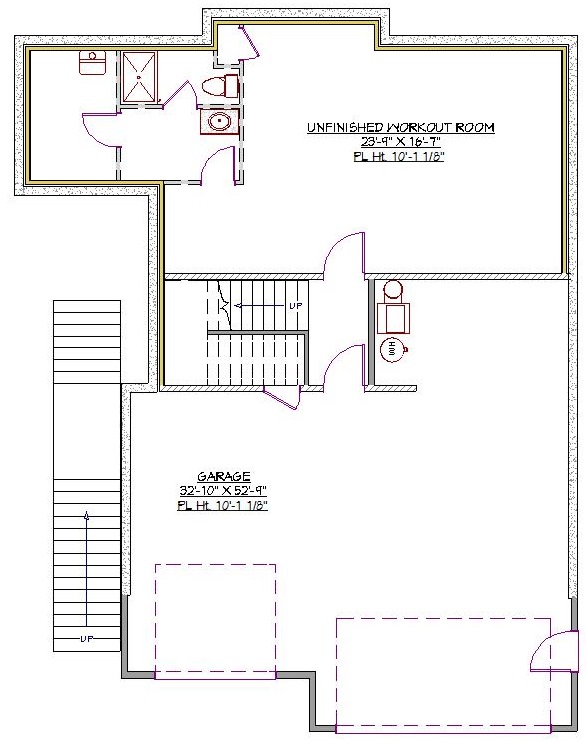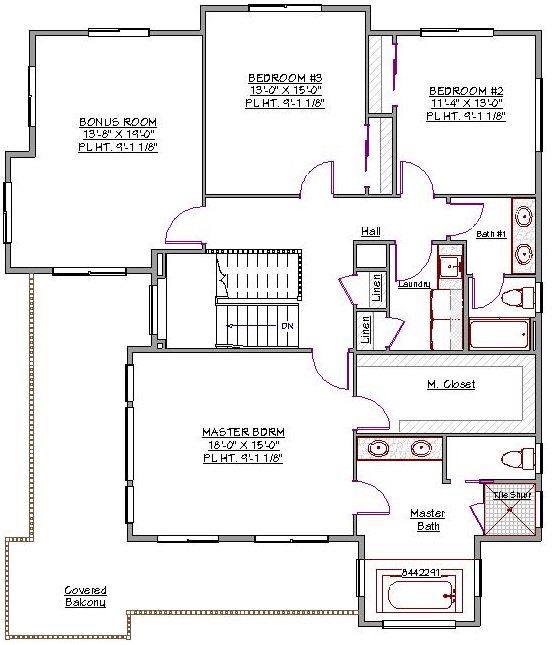2 Story, 4,140 Sq Ft, 4 Bedroom, 4 Bathroom, 3 Car Garage, Traditional Style Home
This 2-story traditional house plan is a true gem, with 4-bedrooms, 4-baths and basement, covering 3266 sq.ft. The home includes distinctive architectural features, like a covered balcony with decorative railing for private enjoyment and entertaining. (It also adds significant curb appeal.) The versatile home comes with bonus room plans and includes den, guest suite, family, living, and formal dining room. Customize this valuable flex space for your needs. The clever layout includes a split bedroom arrangement, ensuring restful privacy for your master.
Entering the foyer, an expansive living room and adjacent covered patio are ideal for family gatherings and celebrations. A full guest bathroom, next to the living area, is shared with the guest suite just beyond.
The open kitchen features an island (doubling as eating bar) and peninsula, separating it from the large dining area and family room. A walk-in pantry stores endless gourmet cooking supplies. The adjacent family-room space includes beautiful fireplace to gather around, and access to an inviting covered deck.
Upstairs, the master suite includes an impressively large walk-in closet, with plenty of room for dressing. The master bath features convenient dual sinks and enclosed toilet, plus jetted tub for a relaxing water-massage and soak. The extra-large walk-in shower offers a luxurious alternative to bathing. Two additional bedrooms and bonus room fill the opposite upstairs wing, sharing a dual-sink, and full bath.
Additional Text
Both master and bonus room have direct access to the wrap-around, covered balcony. A large utility/laundry room completes this upper level. The unfinished basement offers space for a pro workout room, with full bath, and convenient second laundry room (or man cave?) with sink. The charming covered front porch adds to the home's significant outdoor spaces, providing a welcoming ambiance when approaching this stunning home.



Drop us a query
Fill in the details below and our Team will get in touch with you.
We do our best to get back within 24 - 48 business hours. Hours Mon-Fri, 9 am - 8:30 pm (EST)
Key Specification
 4,140 Sq Ft
4,140 Sq Ft
For assistance call us at 509-579-0195
Styles
Styles