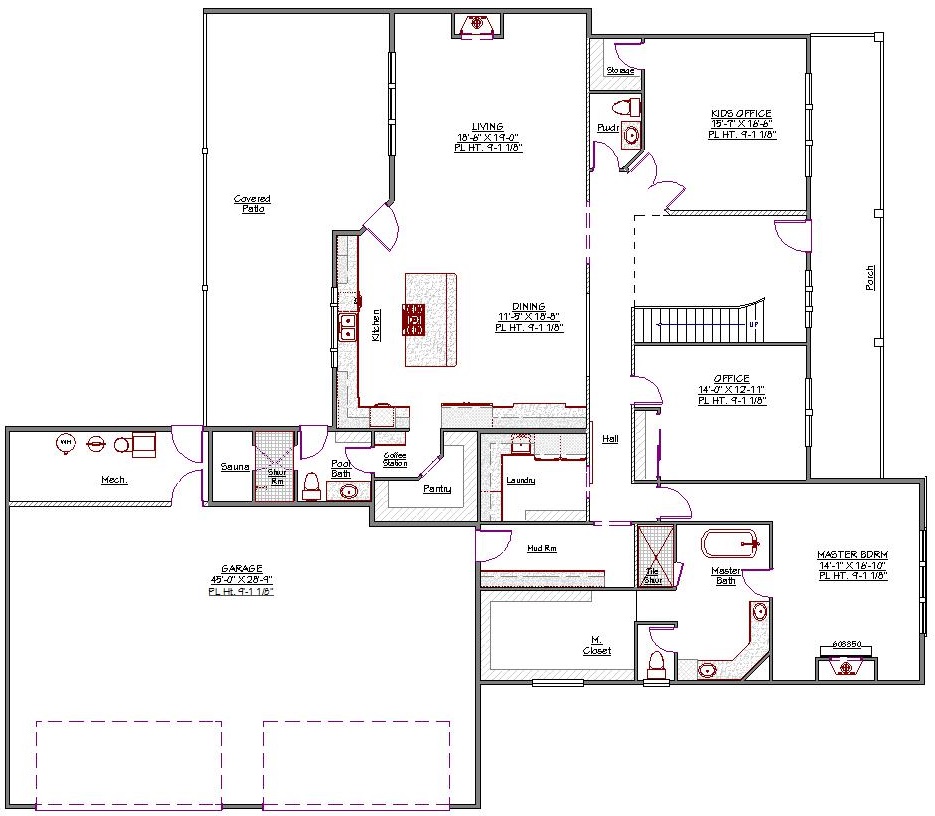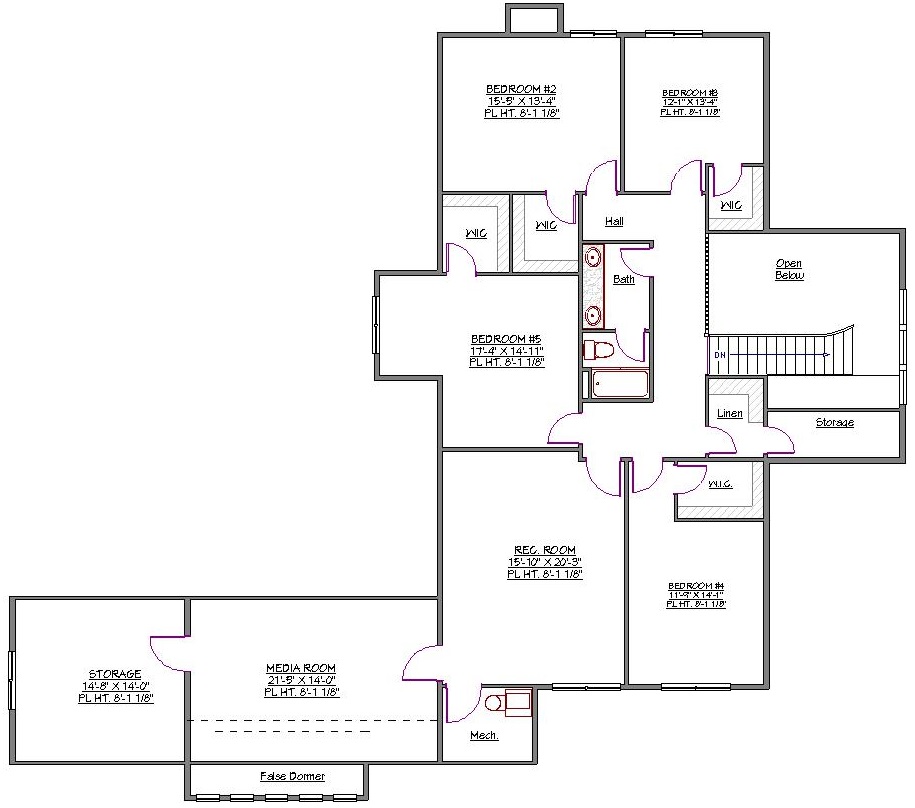2 Story, 5,260 Sq Ft, 5 Bedroom, 4 Bathroom, 4 Car Garage, Traditional Style Home
Enjoy luxurious communal living and generously spaced private quarters in this 5,260 square foot New American style house plan. Central to this plan is the open design of the kitchen, living room, and dining room. The kitchen includes an abundance of counter and storage space for all your cooking needs. In the living room, the fireplace provides the perfect spot for gathering with the family on a cold winter day or night. When the weather turns nice, host a party or just relax outside on the enormous covered patio. Entry and exit for this house plan is private and convenient through the patio or through the 3-bay garage connected to the mud room.
The master suite of this 2 story Traditional style house plan is located on the main floor. It features a deluxe bath with walk-in shower and dual sinks; a massive walk-in closet; and fireplace in the bedroom. A kids' office for doing homework and a regular office for your professional affairs are also located on the main floor. Upstairs, 4 additional bedrooms have their own walk-in closets. They share a full bath with dual sinks. Also on the upper floor is a recreational area for fun and games, a media room for television, movies, or other creative pursuits, and extra storage area for any excess belongings you need to put away.


Drop us a query
Fill in the details below and our Team will get in touch with you.
We do our best to get back within 24 - 48 business hours. Hours Mon-Fri, 9 am - 8:30 pm (EST)
Key Specification
 5,260 Sq Ft
5,260 Sq Ft
For assistance call us at 509-579-0195
Styles
Styles