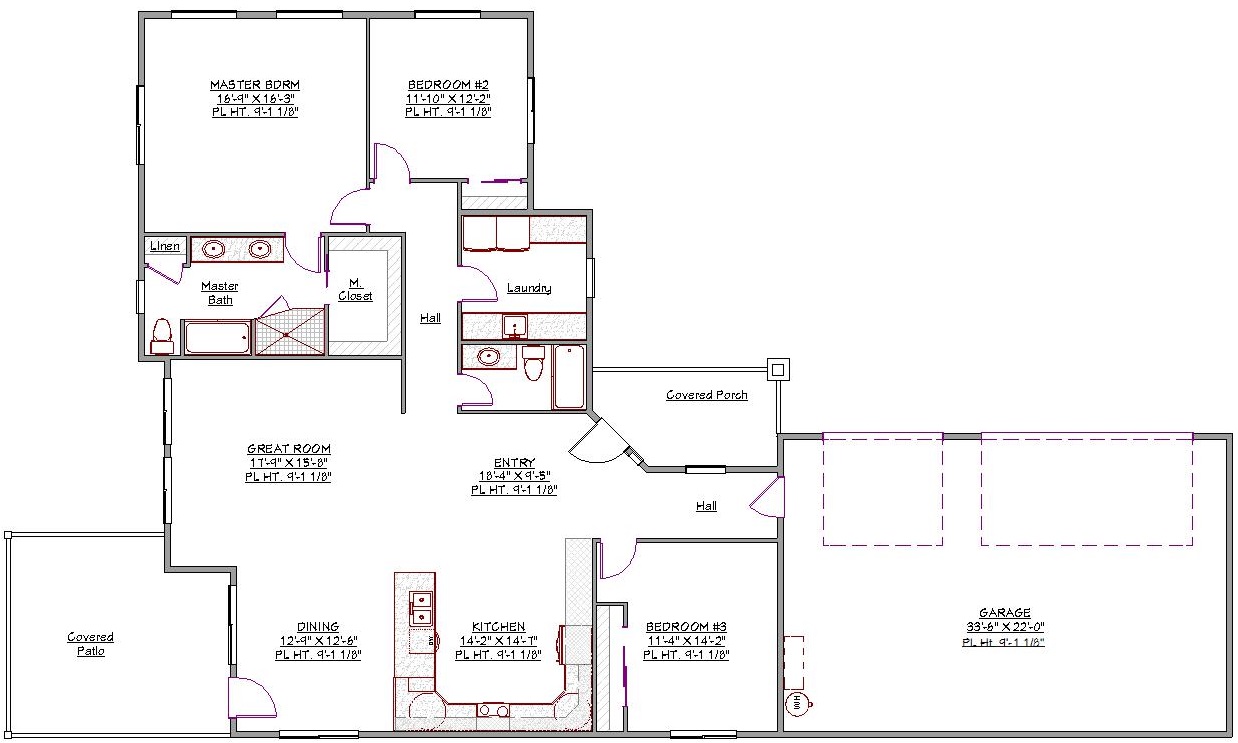1 Story, 2,016 Sq Ft, 3 Bedroom, 2 Bathroom, 3 Car Garage, Ranch Style Home
For families looking for a house plan that they can call their own sanctuary, this Traditional style home features all the comforts and amenities they could ever need. It features 3 bedrooms, 2 baths, and extra flexible space available for a wide range of purposes. The cornerstone of this home design Is the deluxe modern kitchen. It has a U-shaped design that makes for easy preparation and cooking for both formal and casual occasions. Serving space is available in the adjacent dining room for most everyday meals or outside on the covered patio when the weather turns warm. The wide-open great room has an abundance of space for any type of setup your family might desire.
This Craftsman style house plan carefully balances convenience, efficiency, and comfort. Private access to and from the 3-bay garage is available near the main hallway. On the other side of the home, the private quarters feature a master suite and one of the two additional bedrooms. The master bath includes dual sinks, walk-in shower, and a massive closet for any size wardrobe.The laundry room near both these bedrooms allows for quick and convenient washing and drying. Both residents and guests are greeted by a welcoming facade when entering the property.

Drop us a query
Fill in the details below and our Team will get in touch with you.
We do our best to get back within 24 - 48 business hours. Hours Mon-Fri, 9 am - 8:30 pm (EST)
Key Specification
 2,016 Sq Ft
2,016 Sq Ft
For assistance call us at 509-579-0195
Styles
Styles