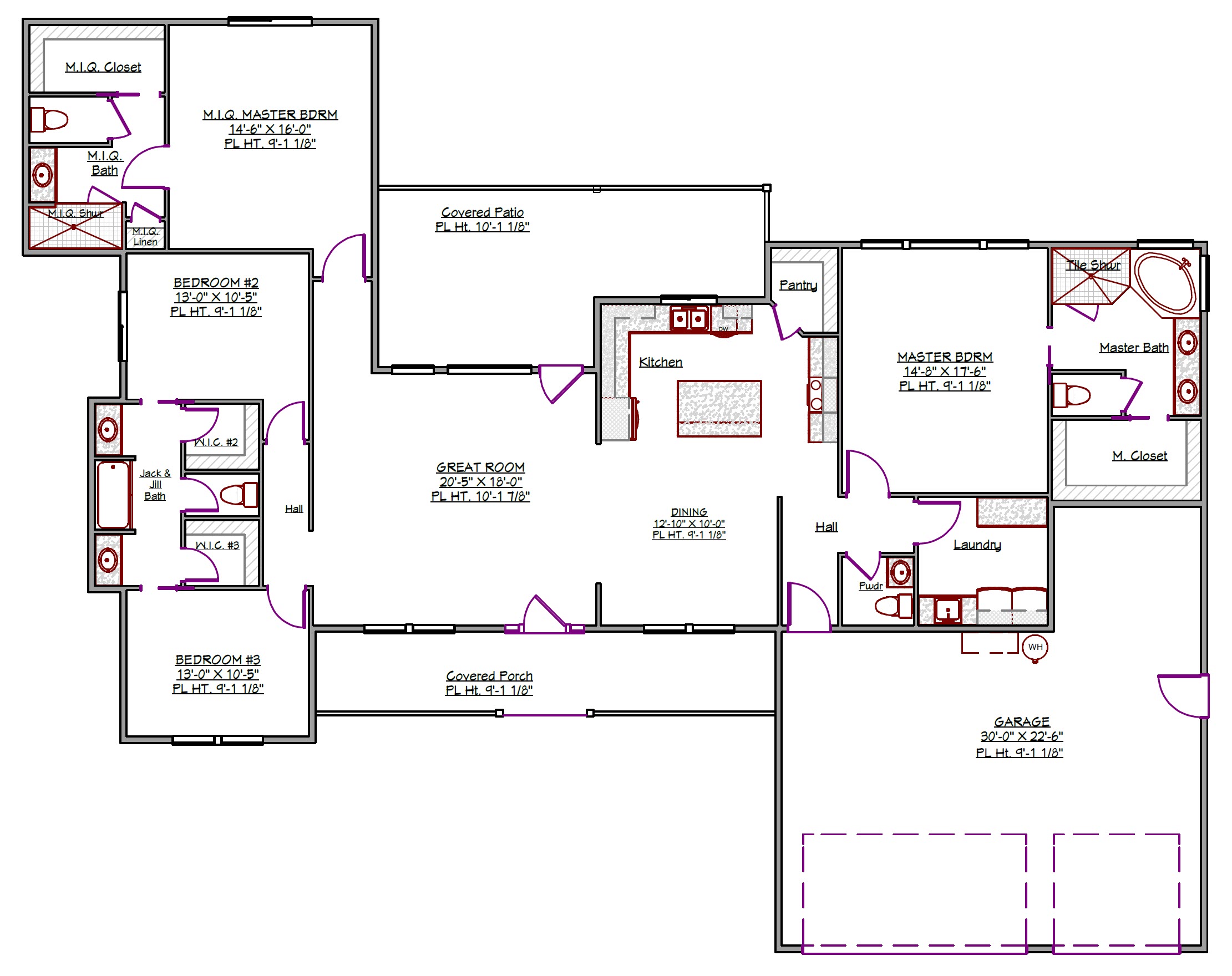1 Story, 2,453 Sq Ft, 4 Bedroom, 4 Bathroom, 3 Car Garage, Ranch Style Home
Benefit from an abundance of space at an affordable price with this Ranch style house plan. It features 3 bedrooms, 2 baths, and a private mother in law quarters for an extended member of the family or a tenant. Central to the plan is the open and fluid common area. It's anchored by a kitchen with a walk-in pantry, abundance of countertop space, and island with eating bar. For casual and formal meals, the dining room is ideal, but warm summer days make the backyard patio the perfect spot for enjoying a BBQ or party. The great room has more than enough space to accommodate any type of lifestyle you wish to create.
There are 2 master bedrooms in the the split bedroom design of this Traditional style house plan. The main master includes a luxurious bath with walk-in tile shower, soaking tub, dual sinks, and expansive walk-in closet. The master mother in law quarters also includes a large shower and walk-in closet. The 2 additional bedrooms are connected by a Jack and Jill bath with an ample closet for each. Access to the 2-bay garage is available through the side yard or at an entry point near the utility room. This utility room has all the room you need for cleaning supplies and equipment.

Drop us a query
Fill in the details below and our Team will get in touch with you.
We do our best to get back within 24 - 48 business hours. Hours Mon-Fri, 9 am - 8:30 pm (EST)
Key Specification
 2,453 Sq Ft
2,453 Sq Ft
For assistance call us at 509-579-0195
Styles
Styles