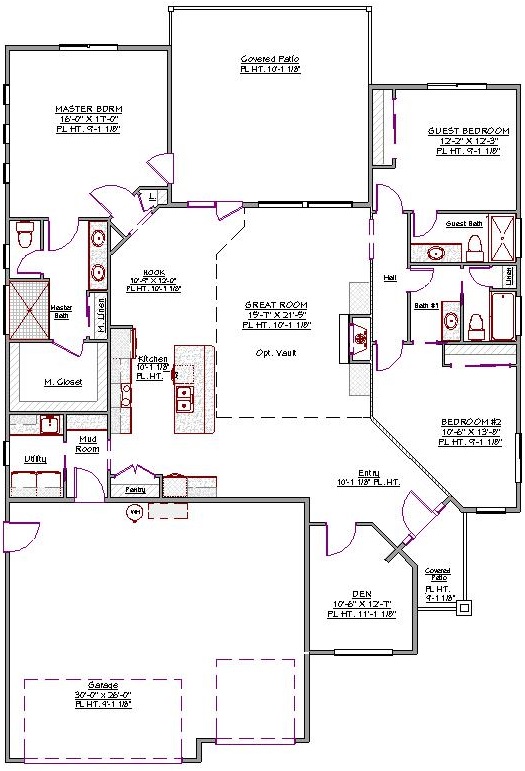1 Story, 2,246 Sq Ft, 3 Bedroom, 3 Bathroom, 3 Car Garage, New Style Home
Enhance the quality of your everyday life with this Mediterranean style house plan featuring 3 bedrooms, 3 baths, and an open and fluid design. The anchor of this home is the spacious common living area. The modern kitchen is fully equipped with plenty of storage and counter space as well as an island with eating bar. In the adjacent nook, serving is ideal for both casual and formal meals. When it's time to relax, the great room offers an abundance of space for gathering with the family. Obtain an even more luxurious feel by opting for the optional vaulted ceiling.The fireplace is the perfect spot for those cold winter evenings.
This Craftsman style house plan features a split bedroom design for the convenience and privacy of residents. The deluxe master suites includes dual sinks, walk-in shower, enclosed toilet, and massive walk-in closet fit for all size wardrobes. The 2 additional large bedrooms each have their own bathroom.When it comes time to entering the home after a long day, the mudroom offers the perfect spot for cleaning up. Access to the 3-bay garage is available near the utility room and the side yard. During warm summer weather, enjoy the huge covered patio in the backyard of this Ranch style house plan for relaxation or entertaining.

Drop us a query
Fill in the details below and our Team will get in touch with you.
We do our best to get back within 24 - 48 business hours. Hours Mon-Fri, 9 am - 8:30 pm (EST)
Key Specification
 2,246 Sq Ft
2,246 Sq Ft
For assistance call us at 509-579-0195
Styles
Styles