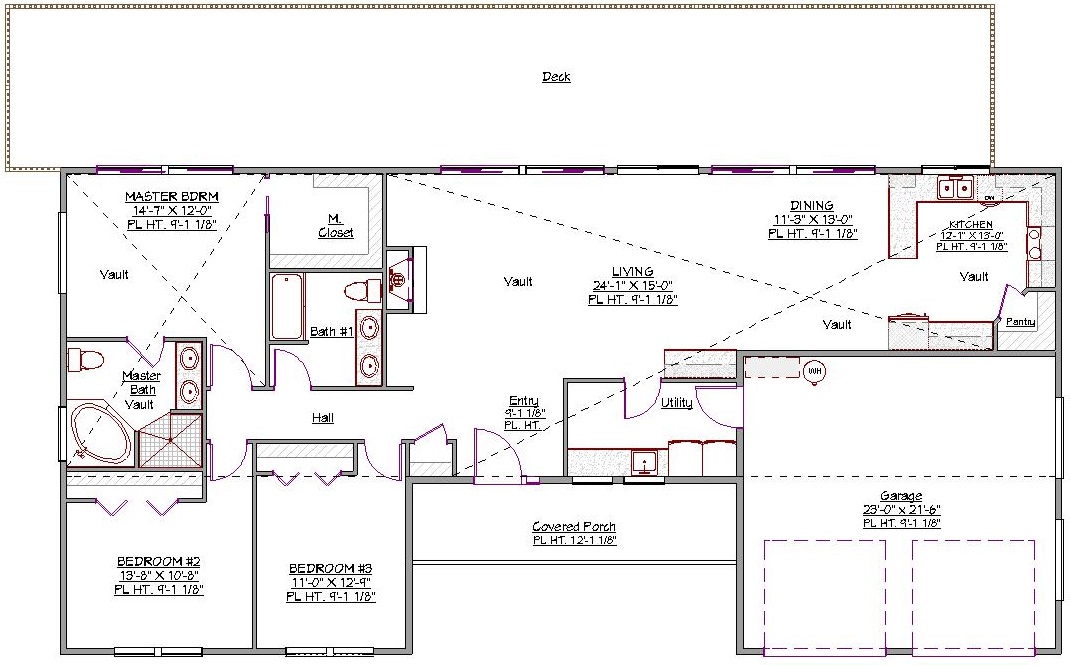1 Story, 1,836 Sq Ft, 3 Bedroom, 2 Bathroom, 2 Car Garage, Ranch Style Home
This home keeps everything that homeowners love about the ranch and traditional concepts including extensive use of natural materials, yet interior features are designed to fit a modern lifestyle. A vaulted ceiling decorates both the living areas and the master bedroom.
As you walk into this home, to your right is the utility area that connects interior spaces to the two bay garage. Beyond the living room is the dining space and kitchen that are done in a modern design, with no prevailing walls separating the spaces. Such an open floor layout encourages seamless flow between areas and togetherness. A warm fireplace graces the living room. An open L-shaped kitchen feature a peninsula design with plenty of working space and a huge walk-in pantry.
Two bedrooms are aligned along the split bedroom layout. They share a hall bath that sits near the master room. The master retreat area comes with a jetted tub, a large walk-in shower, dual sinks, and generous closet space. With all these amenities, the master room ensures you and your partner are always relaxed and refreshed. At the very back of this home, you’ll come across an additional outdoor living space to complement the covered front porch.

Drop us a query
Fill in the details below and our Team will get in touch with you.
We do our best to get back within 24 - 48 business hours. Hours Mon-Fri, 9 am - 8:30 pm (EST)
Key Specification
 1,836 Sq Ft
1,836 Sq Ft
For assistance call us at 509-579-0195
Styles
Styles